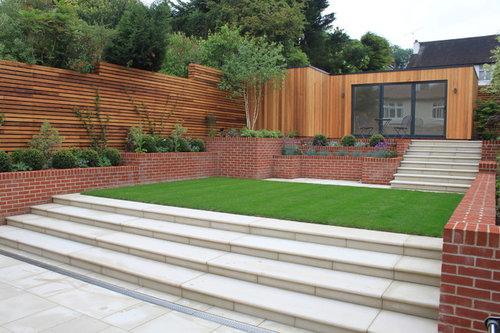From Rags to Riches –a garden story | NE London suburban modern garden
Peter Reader Landscapes
5 years ago
Featured Answer
Sort by:Oldest
Comments (9)
Sonia
5 years agoPeter Reader Landscapes
5 years agoRelated Discussions
Should I paint my kitchen cabinets?
Comments (159)Hi there. Completely agree with everyone, you should paint the cupboards. I really like the colours in this picture as I think that the slightly 'greyer' off white cupboards would tie in well with your beautiful grey tiles. You wouldn't necessarily have to go so light on your worktop as in this picture. The laminate you showed in your third picture is really nice, where is it from? Currently doing my kitchen and trying to find a laminate that I like!...See MoreWhat is your biggest property turn-off?
Comments (103)I have always bought wrecks - I love renovating: and I completely agree with overpaying for a new renovation that is rubbish and soulless: I won't even view a house that has obviously been done up by one of the many "property developers" that infest London. I can cope with anything (have rectified asbestos, removed wood chip, put back period features and replaced everything from roof to digging up a floor to install underfloor heating in the past), but my absolute nos: dodgy neighbours/road, lack of off-street parking (London), a floor plan I can do nothing with, lack of potential to add value myself. I have seen (and met) some real horrors whilst looking for houses! Also, I have to have a period house: 1930s or older....See MoreWin a Kindle Fire 7: Just vote for your favourite interior picture.
Comments (145)I voted for the parquet flooring. We have a small hall with one that we have tried to renovate that is quite dark. I was impressed with the various colours they were able to show, quite beautiful especially the lighter coloured greyish overtones on one particular photo....See MoreWin an iPad Mini - Vote for your favourite film-inspired interior 2016
Comments (185)Thanks everybody for voting - the competition is now over! And the winner is... Something's Gotta Give! A frontrunner and favourite from the start, you guys didn't hide your adoration for Nancy Meyers Hamptons styled home. The winner will be emailed today confirming their prize so keep an eye on your inbox! Thank you all again for taking part, and we hope you all enjoyed the real ceremony too - all we'll say on that is at last!...See MoreE D
5 years agolast modified: 5 years agoPeter Reader Landscapes
5 years agominipie
5 years agoPeter Reader Landscapes
5 years agodonut99
5 years ago










White & Green