What floor plan would work best for our guest bedroom
newcg
5 years ago
last modified: 5 years ago
Featured Answer
Sort by:Oldest
Comments (12)
Emily
5 years agoJonathan
5 years agoRelated Discussions
What floor plan would work in this bedroom?
Comments (23)I drew up to scale both rooms and actually like the larger room. I don't know how to show you the lay out. Thanks for the dimensions. (I had to convert to feet since I'm an Amazonian). Anyway First, draw it out on graphic paper instead of hauling the furniture around, it is so much easier. Normally putting the bed at an angle takes up so much more room that I often can't do it but in this case it works, in my opinion and looks great! So, as you enter room in area to your left there appears to be just enough room for your wardrobe. Then as you stand at the bottom of your bed put the right hand top corner just in about the middle of the window angling it towards the door. It won't be a ful on 45 degree angle, just enough to position your dressing table against the left wall. I put it about 21 inchs or 2 feet away from the wardrobe. Whatever works for your doors. This still gives you a little room to manuever , for making your bed, to the left of the bed when needed.. I would place the dresser across from the table a couple feet away from door opening. This is all tight, granted but looks interesting and spacy to me, at least on paper. The bed corner in the middle of the window gives a sense of planning and simetry. You actually could do the whole wall in a sheer but also could just dress the window maybe in an up down interesting shade, bamboo or something textural and if you want a soft swag at the top in a great fabric to pull some color up to draw your eye. You could place a tree, (ficus, maybe), or something architectural or sculptural, tall behind the headboard. Use your vertical spaces, anything to draw your eye up. Put a tall mirror at your dressing table. You really even have room with this arrangement to have a pretty good sized round table on the right side of your bed and even a tall, 12 inch deep by 2 or 3 feet wide bookcase a foot or so away from the window wall on the right side of your room. If you do things to draw your eye up, the room will feel more spacious instead of focusing on the furniture area. I'm loving it. wish I could fly across the pond and help you! good luck!...See MoreNarrow guest bedroom - need window dressing ideas.
Comments (25)Very nice - I like how you repeat the circular shapes with the wallpaper and the chandelier and the lamp base. It's a nice juxtaposition to all the horizontal lines....See MorePlease can anyone help with a Design Plan for our Bedroom?
Comments (12)Hi Claire, Do the doors actually open inwards into the room? How about considering place the bed in the center of the room facing the doors? You would disguise the back of the bed with a thin console table which have some dressing style storage (jewelry etc) and can hold some tall flowers and candles to set the mood on entering. There's lots of ways you can add the luxury feel you are looking but this would create real impact and make the bed the real feature of the space. If budget allows I would hang lights from the ceiling ad beside lights and layer up on dressing for an even more luxurious feel. I have attached one of my clients bedroom design (single room re-design package) to show you the hanging lighting idea - if this isn't possible then a well placed small chandelier style light would have a great effect on the space. I hope this helps and I look forward to seeing the finished room - it will look stunning I am sure! all the best, Gina...See MoreAdvice on best option for bedroom flooring?
Comments (10)Hi Cassie, I would agree there would be too much wood. My client was also worried about painting her boards but was really pleased with the end result as the grain, flaws and character still showed through. An engineered floor will give you a different look of course but like you rightly say, would be less drafty. Look for wide boards with a bevelled edge so you get distinct boards rather than a uniform, flat finish. Do think about adding a rug regardless of the finish you go for as it's a great way to add interest, colour and texture. Wishing you all the best....See MoreAce Your Space
5 years agoUser
5 years agolast modified: 5 years agoCarolina
5 years agonewcg
5 years agominnie101
5 years agokikiamack
5 years agoCarolina
5 years agonewcg
5 years agonewcg
5 years ago

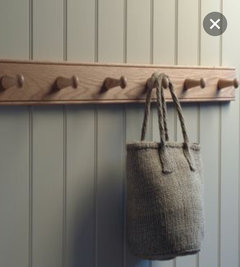
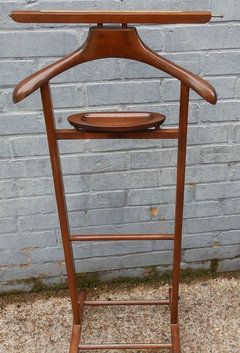
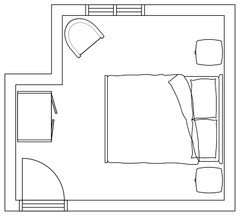
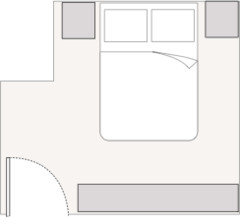

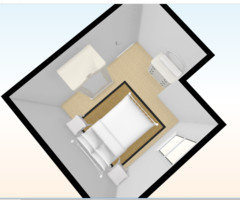
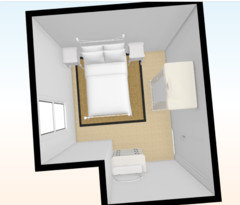






Carolina