I hate this design how would you change it?
Patrina
5 years ago
Featured Answer
Sort by:Oldest
Comments (42)
T Gray
5 years agoAMB
5 years agoRelated Discussions
Unit design - how would you do this please...
Comments (19)The frames look kind of squished on some of the shelves, but don't worry about that now. I'm not a big fan of stuff on the top of the tall unit nor how much you have on top of the short unit. I think if you remove the things from the top of the taller one, you'll like it much better. Then, put only one or three things on each shelf, and layer some. For example: put a couple of candles in front of a framed photo -- give it some depth. The shelf unit is dark, so you might want to keep your ornaments, etc. a lighter colour....See MoreHow would you design this bedroom? I want it calm, cosy & bright :)
Comments (36)Gone through my album of our very own decorating therapy journey and found these. I hope you can see the roller black-out in the first photo, it's tucked inside the recess of the window. The Duette is a peachy colour which looks a lot lighter colour in the north-facing sun. The one in the five panel window is the room below, it does not have the roller blind but the curtains are black out. They are not as efficient in blocking out light as the roller in recess though. the curtains are from Hamilton McBride, only reason i got them were because not many wide (350cm) curtains are cheaply available on Amazon... If your room is not too cold, you can also consider wooden venetian, mine is in white colour as you can see from the 'blue room' (it's F&B's new Vardo btw), which is on the ground floor of the north facing side. 247 does oak colour too. Many neighbours asked us where we got those from!! They look great at a good price - those two windows cost me just under a £100 - but they are not the most energy efficient. They are okay blocking out light but if you have it in the south-facing room, it might not be quite enough. Do go to 247blinds and request some free samples, it's worth a try. Hope this helps! ;)...See MoreHow would you interior design under the stairs?
Comments (6)I would say partially block it in, like the picture above so that the coats and shoes are in cupboards then “go glam” put a shiny chrome radiator on the wall in place of the old white one, or get bespoke mirrors made for the remaining wall and ceiling, the amount of light it bounces round is amazing and the moment you put two mirrors touching each other at different angles it makes it all look so much bigger as the mirrors reflect into each other. Can you change the flooring in your hallway for something brighter? B&Q do an inexpensive range of Dolce walnut laminate, £17 per meter, it’s gloss but not slippery and is really hard wearing, the grain is interesting and the colour is lovely and warm and welcoming...See Morehate our shower room - how can I improve?
Comments (20)Thank you all so much. It has totally confirmed what I was thinking to get rid of the blue as a first step. I have Little Green French grey paint left from another room I might trial or FB setting plaster. Didn't think about hanging plant and adding horizontal line with panelling both great plans. thanks. Maybe after doing this I will feel less need to start totally from scratch. Loo over sink - as an FYI to others - is great in principle as we didn't have enough space for a separate sink. On reflection wouldn't do again. Sink is too small and very annoying to use. But it is eco as the water from washing hands is recycled and used to flush the loo!...See MorePatrina
5 years agoAMB
5 years agoAMB
5 years agoAMB
5 years agoPatrina
5 years agoAMB
5 years agoPatrina
5 years agoJonathan
5 years agokikiamack
5 years agominipie
5 years agoVictoria
5 years agoJonathan
5 years agoDaisy England
5 years agoJuliet Docherty
5 years agoRibena Drinker
5 years agoDaisy England
5 years agomaya
5 years agoBow Sward
5 years agoPatrina
5 years agominipie
5 years agoHampstead Design Hub
5 years agoUser
5 years agoPatrina
5 years agoLTS
5 years agojackymack71
5 years agojackymack71
5 years agoRose Williams
5 years agolast modified: 5 years agoRose Williams
5 years agolast modified: 5 years agoUser
5 years agominipie
5 years agoAndrew
5 years agoDavid Harrison
5 years agoRose Williams
5 years agoPatrina
5 years agoPatrina
5 years agoUser
5 years agoPatrina
5 years agoobobble
5 years agominipie
5 years ago



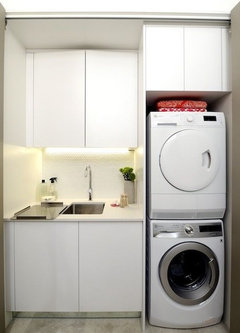
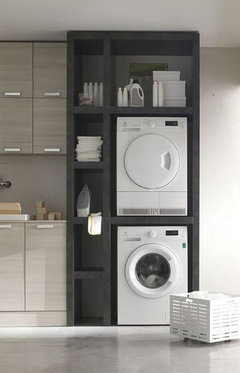
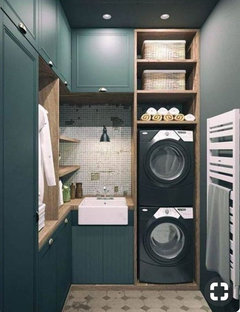
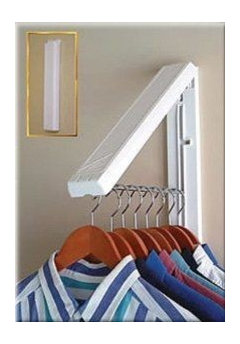
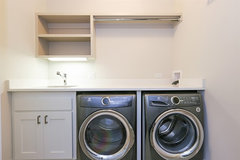


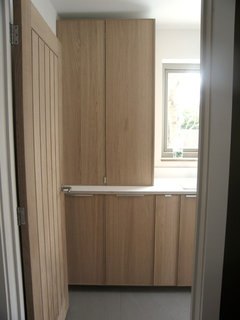
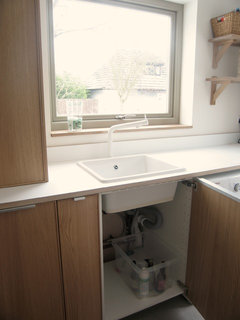
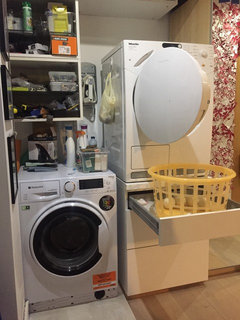

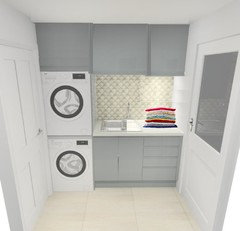

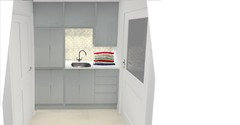

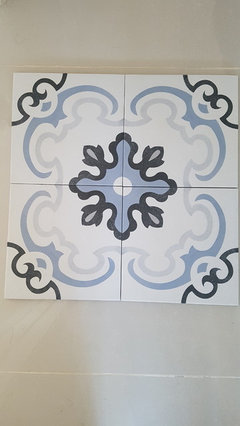
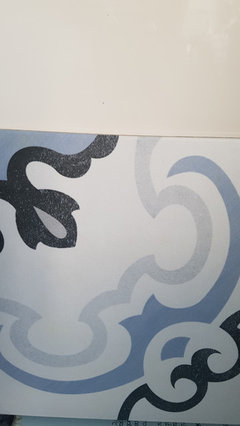






PatrinaOriginal Author