Help with ground floor layout please...... playroom, snug or study?
MrsTigs
5 years ago
Featured Answer
Comments (19)
MrsTigs
5 years agolast modified: 5 years agoRelated Discussions
Ground floor layout help please!
Comments (3)If the house is small, there is not much you can do. Other than adding an extension to the rear and creating an open plan kicthen / dining room with a small seatign area. One house i recently designed....See MoreHelp please with ground floor layout
Comments (23)I’ve had a play with this - please feel free to use any elements you like ! But obviously where I’ve removed /moved walls a SE will need to be involved ! This is just a rough idea … I’ve expanded on your great idea for sight line and created a study nook with window over desk area to give that view out, as you enter the home.. I’ve reduced the bathroom to a shower room with laundry appliance cupboard too … also stolen some space from master bedroom for hall storage - moving the entrance door to that bedroom, and the wall, in the process … I’ve kept the lounge with fire place and added book shelving to reduce noises from lounge to bedroom. I’ve worked with your current kitchen space to put in a USA ff ( but can’t be in the corner as the doors wouldn’t open well - so moved the hob to accommodate it) You mentioned moving a cupboard and existing int FF to get the USA in - if the cupboard is 600mm could you simply buy another int FF and have it next to the original instead ? I added a window seat at the end of the kitchen … you mentioned taking down the top part of the internal wall to dining - so I’ve run with that too. It’s just tweaking what’s there really . But as I say - just some ideas to get you thinking - and to add to the other ideas on this thread. Oh - and I opened up the area below the kitchen to a seating area and added sofas and tv too. Hope you like some bits !! Although I do appreciate its now significantly open plan - and although that suits some - not everyone likes it !...See MoreIdeas for better layout of extension on ground floor please
Comments (16)Hi Ellie. It's a good point. I assumed these detailed points have already been discussed between the architect and the client. If Chris wants to have the fireplace for the lounge/lliving space then the room with a dining table to the front and the kitchen + island counter to the rear will be split. My understanding was that the room at the rear extension is the main dining space and the room to the front was going to be used for occasional formal dining. It all depends on how the space is going to be used. It looks like it's possible to have a smaller dining table in the rear extension if the island is reorganised or removed. There are severalf physical and planning constraints so Chris needs to define his priority....See MoreGround floor layout and rear extension help!!
Comments (9)In having a similar dilema! could uou knock through the sitting room have an extension going across from the consevatory so have a big open plan kitchen/ dining room/ kiddy room. keep the snug but have that as your utility room? im planning on doing a similar thing. my children are quite young but how long will they need a playroom for? so i thooght just having their area in the main kitchen dining area like i have sugested for you. i wil send some ohotos x...See MoreEmmanuelle
5 years agoMrsTigs
5 years agoMrsTigs
5 years agoMrsTigs
5 years agolast modified: 5 years agoMrsTigs
5 years agomml235
2 years agolast modified: 2 years agoMrsTigs
2 years agoMrsTigs
2 years agoMrsTigs
2 years agolast modified: 2 years agomml235
2 years agoMrsTigs
2 years ago
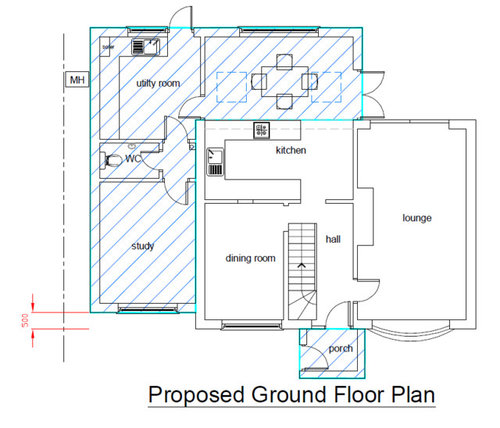
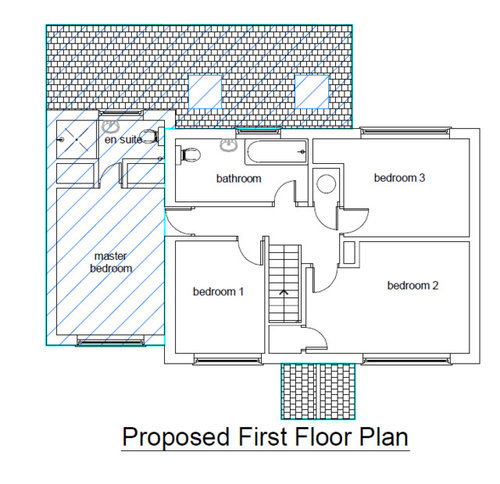

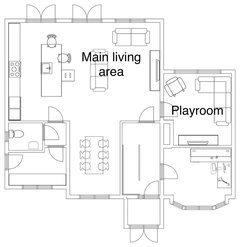
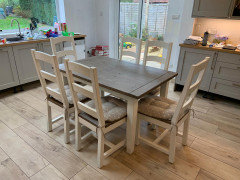



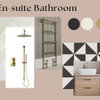


Jonathan