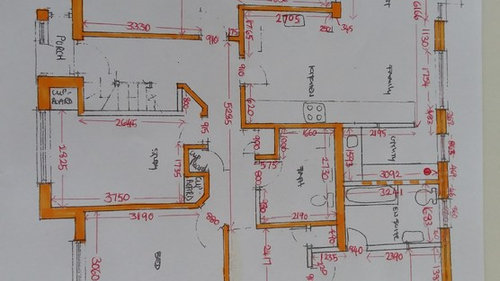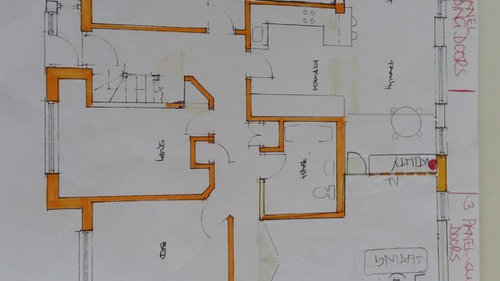Can anyone help me with reconfiguring my home /kitchen layout please!!
humphk
5 years ago
last modified: 5 years ago
Featured Answer
Sort by:Oldest
Comments (13)
humphk
5 years agoJonathan
5 years agoRelated Discussions
Please help us with our kitchen layout/ reconfiguration, very stuck!
Comments (28)Thanks for your advice both of you. We live in England to answer your question Gabby. Is there a rule in Scotland that the aisles have to be 120cm and if so why ? Jonathan, I was kind of thinking we would want to use the island for eating meals on like we do now with our current kitchen table, but I guess if the DR is open to the kitchen then it wouldn't be a problem to take a few steps more to the dining room table (because we use it so infrequently at the moment I am finding that hard to visualise). I am going to post a better plan of our current kitchen and dining room (with the pantry taken out) and I am also going to post a photo looking out from the window in our dining room. I am wondering if we did turn the DR into our kitchen could we make the window ledge higher and put the units in an L-shape so we could put the sink in the window? (and still have space for an island) I know this goes against some of my earlier points, especially about being worried people would be able to look in at us/and would create a more goldfish bowl feeling but I am just playing around with ideas....See MoreFlat layout reconfiguration help!
Comments (6)i would: move kitchen to reception room, but explore other options in terms of layout of this space and where the kitchen is within it (there is a fireplace indicated on the wall you want to knock down so likely that wall is structural). knock through toilet and bathroom to make one larger space, but as last comment, think about where the door is carefully the storage area within bathroom area - could that be accessed from the hallway? a good place for jackets and shoes (and you will find having a large storage area invaluable for suitcases, sports gear, hoovers etc) convert the existing kitchen into your study - you can always have this as multi- functional by putting a sofa bed in it also so it can be a space for occaisional guests shorten the very long corridor, so that you can join the last bedroom to the reception room and form an L shaped living space. you could keep a screen or have double doors between reception and the ex-bedroom space, so making it more of a snug...and again this could be multi functional if you had a sofa bed in it....close it off from the reception room you can have 2 sets of guests staying without giving up your own room at all. when you are preparing to sell in the future and you still want to sell it as a 3 bed (check with an estate agent first, having 3 beds and a small reception space with a kitchen somewhere in it doesn’t automatically mean more money), all you would need to do is close off this ex-bedroom space from the reception area by reinstalling a stud wall and put a door through at the end of the hall. this wouldn’t be a massive job to do and means you can live in the space the way you want to while you are there...See MoreWondering if anyone can help with Loft/Extension layout please?
Comments (20)I literally just took a screen shot on my iPhone and edited it, whilst having my brunch. Others do great mock-ups but I’m no except just use Houzz as a great source of ideas. If you search “apps” on the discussion search bar you should find some recommendations. We did a loft conversion about 3yrs back in or small cottage so we had to make use of every spare space possible. Good luck with your project. It looks v exciting. Hopefully you will get some great ideas that you can work incorporate in your design....See MoreKitchen layout driving me crazy - please help me, I need ideas!
Comments (17)A much more functional layout can be achieved in the existing room by flipping the existing hob and fridge freezer. It looks like you are currently losing a good 30cm or so of potential counter and cabinetry space next to the doorway, and it would give you a longer counter run between sink and hob. I would also add a long bank of shallow low cabinetry alongside the wall between the 2 doorways, which would give you quite a lot of additional storage space without interfering with the walkway or sight lines. Plus the narrow ledge there could help keep clutter off your work surfaces. In terms of dining space, you could lose your unloved peninsula and then add a small table and chairs. You would have to squeeze in the 60cm oven into the main work area, but 30cm would be gained by the fridge move, and another 20cm could be gained by swapping to a 60cm sink cabinet. (I assume it’s 80cm right now.)....See Morehumphk
5 years agoJ
5 years agoJ
5 years agoJ
5 years agoJ
5 years agohumphk
5 years agohumphk
5 years agoJonathan
5 years agohumphk
5 years ago







Jonathan