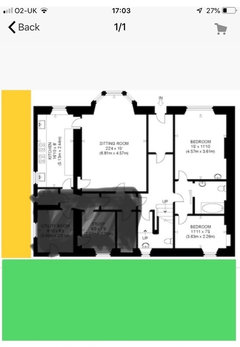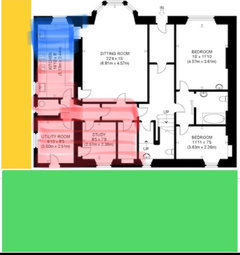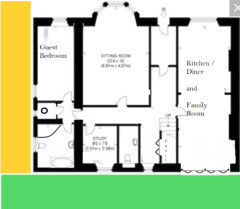Major Design layout change!
HU-439561726
5 years ago
Featured Answer
Comments (17)
A Babbsy
5 years agoHU-439561726
5 years agoRelated Discussions
He say's she say's - Design layout for flat needs changing...
Comments (6)The easy option is to make the bedroom on the left of the plan into the living room and open it up to the kitchen. Then use what was previously the living room as two bedrooms and a corridor to the front facing bedroom on the right of the plan. This way the kitchen/ living room has a fire door between it and the escape route from the bedrooms...See MoreChange to extension layout help!
Comments (11)The 'living room' to the front of the house could be redefined as the 'family room' and house the relevant items required, such as a tv and other media items etc. The kitchen/diner could be explored further in terms of what is required in the kitchen by the occupants, as well as adding in plans of furniture and fixtures, so that you can fully understand the space and how it acts as a whole. If bedroom 3/study is a spare room, we'd suggest designing this room around that basis and therefore removing the need for the additional study & guest room on the end of the new extension, to save on costs. www.pwjarchitects.com...See More***Please Help - House ground floor layout change***
Comments (7)Hello Assia, If I was you I'd definitely look at hiring an interior designer/architect even to help you with this project. It sounds fairly major and you are best off getting someone who can spend the time it needs helping you to achieve what you want. Houzz has loads of interior designers, you can check out their reviews, get an idea of pricing and look at their previous projects before you decide to contact them. Many interior designers actually offer a FOC first meeting, so even if that's all you decide to do it may be worth getting someone to come and look at the house etc. Hope this helps!...See MoreDesign ideas for changing layout of house
Comments (16)Here's a quite radical layout change. Internal walls, staircase, yet nothing too unrealistic I guess. Everything on your wishlist is in it: Hallway, bigger Master, open Kitchen with island, even managed to make the family Bath a bit bigger (be it just some extra elbow space). Only thing I've done to the loadbrearing wall, was creating a doorway to the kitchen. The external storage could still be there, but a lot(!) smaller, because of the staircase. The lounge door is moved, to divert traffic, you could close it off completely though. Hallway wider, coats under stairs. Study/playroom still there, sacrificed a bit of it for the staircase. Master bedroom now has space for a massive closet, perhaps return some to the landing for a linen closet and/or move the bottom wall to give some width to the bedroom next to it. Tried to keep the landing (ex staircase) as compact as possible, added the old landing to the bedrooms and family bath. Hope it'll inspire you ;)...See MoreA Babbsy
5 years agoA Babbsy
5 years agoHU-439561726
5 years agoA Babbsy
5 years agoA Babbsy
5 years agoHU-439561726
5 years agoHU-439561726
5 years agoJonathan
5 years agoashleyizz
5 years agoHU-439561726
5 years agotamp75
5 years agoHU-439561726
5 years agoJonathan
5 years agoUser
5 years agolast modified: 5 years ago











Jonathan