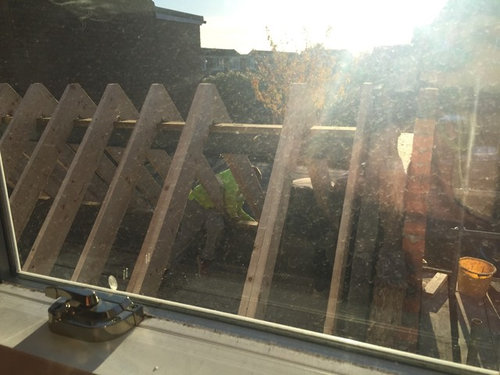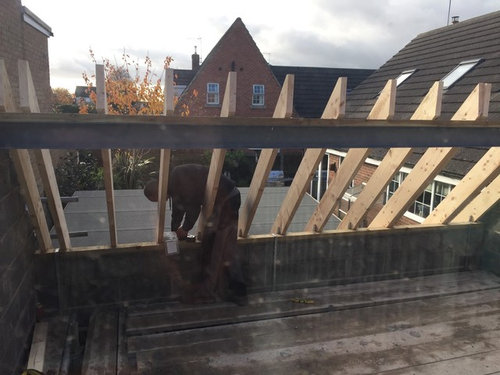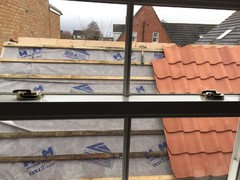Design/ Builders dispute
smadd
5 years ago
Featured Answer
Comments (17)
Sam Potter
5 years agoUser
5 years agoRelated Discussions
Builders not responding
Comments (10)So are they saying they are 3 months late due to waiting for the additional parts, which they can't buy until they are paid for the other job? The key question they need to answer is: when are they due the payment for the other work, and therefore when can they complete yours? It's not even something you should be negotiating, their cashflow should not be holding up your job. I'm afraid this does sound quite serious and if you haven't formalised things in writing at this stage I'd be tempted to get a solicitors letter drafted (I'm imaging the budget is quite large). You do not want to be in a position where you find they go bust, so get the official letters etc done now!...See MoreDo you supply builders?
Comments (3)We are a design led team of craftsmen specialising in bespoke interior renovations, so if you're looking for one point of contact to guide your project from the design stage right through to completion then feel free to get in touch for a chat. Robin...See MoreStressed with choices and demanding builders
Comments (8)I'm sorry to hear that you're feeling overwhelmed with decisions and the pressure the builder is putting on you! I'd say like others, don't be bullied into choosing a Howden's kitchen if it isn't what you want. Also if you hadn't said that this is where you'd want units and therefore aren't happy with where the underfloor heating has been put, it could be worth considering mentioning this. Whilst you don't want to create a toxic relationship with the builder, Sonia is right.. they're working for you. You're paying probably a significant amount of money, not only for the kitchen but the rest of the work, and whilst it's always nice for it to be complete.. it's worth putting your foot down and insisting on a delay rather than rapidly choosing something that later you'll regret. I agree - One plan comes highly recommended on here although I've not used her myself, but I suspect she could help optimise your layout for something that works for you....See MoreArchitect + Builder vs Design & Build
Comments (10)Hi Sonia, Design & Build is like a one-stop shop for the whole job. They would draw up the layout plans, apply for planning, and then undertake all elements of the build including groundwork, construction, plumbing, electrics, etc. Taking this route is like buying all your food from the supermarket, rather than going to the bakers, the butcher, the greengrocer etc. In the supermarket simile, I would say the main advantage of supermarket shopping is that it is more convenient and saves time, however going to the butcher, baker etc would be better quality and more choice. Maybe it's the same with my query... maybe Design & Build is quicker and more convenient but architect and builder gives you more choice and better quality!??...See MoreJonathan
5 years agosmadd
5 years agosmadd
5 years agoUser
5 years agolast modified: 5 years agoAnthony (Beano)
5 years agosmadd
5 years agosmadd
5 years agoAnthony (Beano)
5 years agoUser
5 years agoAnthony (Beano)
5 years agoAnthony (Beano)
5 years agoJ
5 years agoUser
5 years agoAnthony (Beano)
5 years ago









User