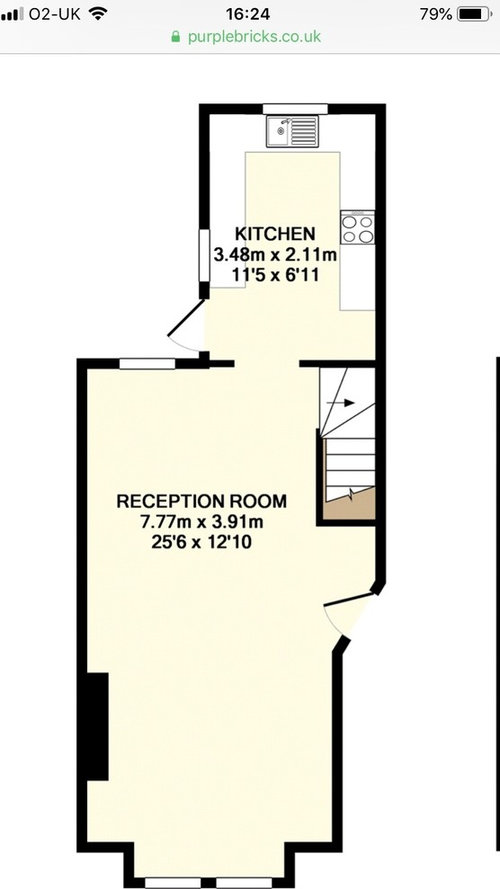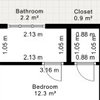First Home Renovation Project. Help!
Sonia Grant
5 years ago
Featured Answer
Sort by:Oldest
Comments (6)
OnePlan
5 years agoRelated Discussions
First house renovation, where to start?
Comments (16)Hi Shelley, In which case, I am not a professional but based on our experience my advice would be as follows; If you know you are going to extend then you will have to have an architect's drawing firstly for your builder (so he knows what to do and is the basis of the contract between you) but also for buildings regs and potentially for planning if the work doesn't fall under permitted development. You then have a choice on how to go about getting the drawings; Firstly you could use an architect and they will help you design the layout of the downstairs and the extension with all of their skills and knowledge (which they've spent many years gaining) and you'll pay accordingly for this service. They will be your creative input and I would expect to pay around 10% of the costs of the work to have that although it varies significantly so definitely get a few different quotes! Key questions we found useful when comparing architect's quotes; Does this include a survey (so they can get a super accurate floor plan of what's already there, so they can draw extensions etc- very different to a buildings survey) or would that be in addition? Does that include structural calculations or will that be in addition? (Ours were £1,200 on top) Does that include buildings regs submission or would that be in addition? (Ours were £500 on top) Does that include planning submission? (we didn't need planning) Alternatively you could work with a concept planner (like OnePlan or we used Gina from create Perfect on here, who I couldn't recommend highly enough) for your creative input, to decide what space you want downstairs and then just bring in an architectural technician to do you a set of drawings based on what you already know you want, lessening the emphasis on their input and certainly in our experience significantly reducing costs (we only paid £500 to our architect for plans as Gina had already done the design work- however (!!!) we were only remodelling not extending so didn't need to consider how it would look from the outside, which is where an architect or architectural technician would come into their own) Before you start anything, especially as you need to rewire etc I would personally get everything planned out, so you know the design of your kitchen, how each of your downstairs rooms will be used etc. It's SO tempting to want to get started but having everything planned out first, even down to where your pots, pans and dishwasher will go before you do anything downstairs will be the best thing you could possibly do for your enjoyment and bank account :) Make sure you have done the plan for your lighting, heating and electrics well before you start doing anything- there is nothing more frustrating or costly than doing the building work, then deciding on the specifics of your kitchen, utility or living room and realising your electrics aren't in the right place and you've got to have wires sticking out or extension cables etc! If you make all the decisions up front (even down to where you want the TV in the living room) you can have all your wiring and plumbing etc integrated and then nicely plastered over so you don't end up with ugly pipe work and electrics, or worse still having to amend your designs to fit around what you've got! Even if you decide to do the interior design yourself make sure you come up with a lighting and electrics plan that has all the detail on it and you can hand to the electrician! It will save you a lot on the long run! If you go with the architect route and are thinking of using a concept planner like OnePlan as you mention in your previous comment then whatever you do, don't wait until after the plans are done- get her on board now so she can help work with the architect! Also ask about her costs of a lighting and electrics plan for all rooms if you're not confident to do it yourself. As with anything definitely shop around and get two quotes for anything and make sure you know what you're getting for your money. As I mentioned before we used Gina from Create Perfect and she did all of our concept planning plus lighting etc, so I'd highly recommend her also when you're looking at different quotes. Key questions we found helpful to ask a concept planner when comparing quotes; What will I physically get at the end of the process to use with my trades? Will you be available to help me as the work progresses and how will I be able to contact you? What trade discounts can you pass onto me (this is a BIG one and saved us thousands!!!) Can you do my lighting plan? What's the costs and what will I get at the end of it to give my builder / electrician ? Will you come to my property to view it and see the light / plot / views to incorporate into the design and if so what's the cost of this? Also go with your gut- it's a brilliant but daunting process and you really need someone who you really like and click with you wants to help you and cares about your project! :) Hope this helps! Claire...See MoreUnusual 1930s House Renovation Project - Ideas? Help?
Comments (17)Jonathan, AMB, thank you ever so much for your advice and designs! We had been toying with the idea of pulling the garage forward. Back in the early 2000s, planning permission was rejected for a double garage in the opposite corner of the driveway but a sensible solution would be to come forward next to the neighbouring property, no light issues and should not upset the 'street scene'. I've always been keen on moving the stairs but associated costs have dampened my spirits a little. That saying, in there current guise they are incredibly steep and dangerous for the young and elderly. A new configuration may well improve the landing space/flow on the first floor. I completely agree about the driveway, my initial thought was grasscrete but we'll never have more than two cars... if that. With us eventually getting some gates up, that could be quite an inviting space. I've been watching a lot of house shows and they always mention about being able to see the garden from the front entrance which you have captured in that floor plan. Phases of work is a strong debate and you are not wrong AMB. I guess once we have a final plan, the phase of the works should fall into place. The fireplace was a family heirloom of the previous owner, took it out his grandad's property apparently! In terms of decor, we want to embrace the character of the property with an added modern twist. We are very keen to incorporate a hallway for the very reasons you mentioned. Thanks again for your comments and suggestions, all very useful....See MoreRenovating first London home! Help!
Comments (2)Hi, Theres plenty of contractors out there who do everything, either under same company or by hiring other subcontractors. At the same time no problem with approaching companies separately as long as you have the time to manage both design and implementation....See MoreFloor plan help for first time renovators!
Comments (6)Looks like a great renovation project, although we can't help planning the ergonomics or circulation space, we can help from a cost input which you may want to consider also when planning the space. When reviewing different conceptual designs try using www.CostMyHome.co.uk to help estimate each design proposals. How it works, is to simply type in your postcode, find the property number and select what works you desire. Within a matter of split-seconds you’ll be presented with a cost for your renovation or extension project. It really is that simple....See MoreSonia Grant
5 years agoBetterSpace: The Floor Plan Experts
5 years agolast modified: 5 years agoUser
5 years agoCatherine HW
5 years ago






Jonathan