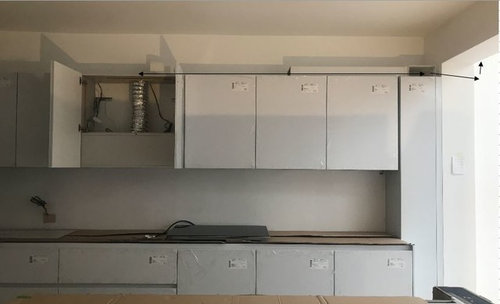Ducting help and ideas - urgent
kwg kwg
5 years ago
last modified: 5 years ago
Featured Answer
Comments (7)
Carolina
5 years agokwg kwg
5 years agoRelated Discussions
Urgente need Help with my driveway/play area
Comments (1)Hi Nzola, What a great space! Is the raised balcony space yours also? It looks as though this area gets the sun most so I would definitely make use of this space! Perhaps a seating area - which I'm sure would be great for an outdoor dining space, too!...See MoreBasement bedroom decor help urgently needed please!
Comments (6)Hi. I think any dark, rich colour could work well (would paint the skirts in the wall colour) but if you didn't want to paint the furniture either a really deep teal or inky blue would work well. Perhaps use ochre or burnt orange as accent colours or moss or emerald/grass green work really well with an inky blue. I assume the ceilings aren't tanked so you'll need a ceiling fix pole? Having floor to ceiling curtains will make it feel taller. I'd also have a tall portrait leaner mirror on the wall opposite the window to make it feel taller and to bounce light (do you know where the stud work is for attaching things to walls?) Could you have a light weight canvas hung on the chimney breast attached with those sticky pads? Agree re lighting and would also add 1/2 floor lamps. Is an electric stove in budget for the chimney? My only reservation is dark walls against a white ceiling. I think my basement is the same height and I deliberated for ages and in the end painted it all white :) there is an argument that dark ceilings can create depth as you can't see where they end.. also an argument re white gloss or Matt finish for the ceilings! If you did go for dark walls though i might consider a mid shade for the ceiling...See Morei need urgent help
Comments (2)I think part of the problem is the divide at the same height as a dado which makes it feel very old fashioned. Also because these tiles are different sizes the joints will always sit uncomfortably against one another on the same flat wall. What I would do is tile the majority of the bathroom in the plain tile then have a vertical stripe of the patterned tile that starts on one wall, crosses the floor, then goes up the opposite wall- the strip should be bordered with tile trim so that the joints are separated. Alternatively just tile an accent area with the pattern such as the floor or one wall in the shower...See MoreHelp Urgently Needed with Window Placement!!
Comments (7)Thank you A Babbsy - our house is only 16 years old but has been built to look a bit 'cottagy'. Our builder says I am able to put a window anywhere on that wall with the planning permission I have, but that if we chose Option 2, then I'd have to phone them up to get it amended but he doesn't see a problem. I also wondered if it was a 70s style window. I am keen to avoid that as I wanted to keep the cute character of our house so I am glad you also pointed out your suspicions! Thank you so much for your response!...See Morekwg kwg
5 years ago








A Babbsy