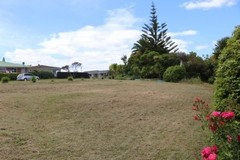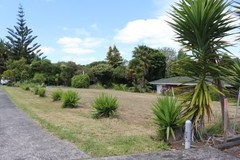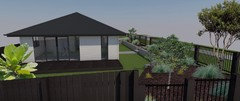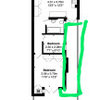Plan dilemma...
kiwimills
5 years ago
Featured Answer
Sort by:Oldest
Comments (25)
Jonathan
5 years agokiwimills
5 years agoRelated Discussions
Massive renovation project - floor plan dilemma 1 flat vs 2
Comments (71)Hi Everyone, I hope you are doing well wherever you are but I bet everyone's busy at this time of the year. I have been a busy bee myself and learned how to use Homestyler but I must say it's a painful and slow process. I have been obsessed with the floor plan of the small flat for the past week as the time has come to finalize it with the new team. We'll be around 2 months behind the plan which is fine. So I made the decision to not have a loft in the small flat because the floorplan I chose seems to work well with loads of storage. Please excuse some of the furniture such as the kitchen and the colour of the large cabinet, they will be white but Homestyler is quite limited so I had to chose from whatever they had in store. Let me know what you think of the floor plan please. I'm happy with it so far. I'll send you links to short panoramic videos Honestlyler created which was a godsend as that'd exactly what I wanted to see, at least approximately how my flat would look like. I really wanted visualise what to expect. The videos are pretty much the same but starting from different angles of the 30sqm flat. Entrance: https://hspano.homestyler.com?m=p&id=twsxPMyMR32r148hAj4AEj Kitchen with closed crittal door: https://hspano.homestyler.com?m=p&id=j6XZ8RxpunFXsWs6B4wWCY Living room with closed crittal door. https://hspano.homestyler.com?m=p&id=qET2nhmJqjuirhSjHjrga6 Bedroom with thc crittal.door opened: https://hspano.homestyler.com?m=p&id=isx9qoEcNs6bh5h4inQeVo Bathroom: https://hspano.homestyler.com?m=p&id=eQMHPghXhakFJKP5xXDApb...See MoreGround floor semi-detached extension plan dilemma
Comments (13)Thank you for the replies. I have taken inspiration from a house nearby and really like the idea of a rear extension that opens up the back bedroom into a mezzanine area (which then becomes a home office / gym / laundry room. This requires the side extension to be of a higher height (~1.5 stories high) with a glass roof slanted towards the top of the mezzanine level. Given the back of our property is set down at a lower ground level than the neighbouring property by ~ 1.5 metres they will not be overlooked anymore than a regular 1 story side return. Do you think Lambeth will give planning for this kind of extension? bearing in mind we want to go back by 3m with a regular rear extension too. So it will essentially be a rear extension and side return (rather than a wraparound). The link to the photos of the house extension on the next street along that did this are here: https://www.zoopla.co.uk/property-history/8-northstead-road/london/sw2-3jw/18089869 The planning for this was granted back in 2004 so I can't find any docs related to it. Thanks fro your help!...See MoreUtility plan dilemma
Comments (9)this looks really stylish but practically it will be very difficult. My aunt has stacked washer dryer. Getting them repaired over the years has been really challenging. she lives alone. She cannot move the appliances single handed. repair guys inevitable refuse to help. when she replaced the top appliance (dryer) despite paying for installation they wouldn’t lift it into place. seriously consider installing them at floor level. you can still incorporate stylish storage above. But will avoid an ongoing headache for yourself/future owners....See More1920s house - open plan dilemma
Comments (0)Hi guys, We’re 2/3 of the way through renovating our 1920’s house. Upstairs is done and we now have the ground floor to do. We don’t know whether to extend, squaring off the back of the house, or knock through the space we already have. Anyone able to share pics of knocking through and how the space looks? Floor plan and current pics for reference! The wall behind the sofa in pic 2 would be knocked down.. Please help, we’re going around in circles!...See Morekiwimills
5 years agoJonathan
5 years agoCarolina
5 years agokiwimills
5 years agoCarolina
5 years agokiwimills
5 years agokiwimills
5 years agokiwimills
5 years agokiwimills
5 years agokiwimills
5 years agoJonathan
5 years agokiwimills
5 years agoVictoria
5 years agokiwimills
5 years agokiwimills
5 years agoCarolina
5 years agoCarolina
5 years agokiwimills
5 years agoCarolina
5 years agokiwimills
5 years agoVictoria
5 years agokiwimills
5 years ago
















kiwimillsOriginal Author