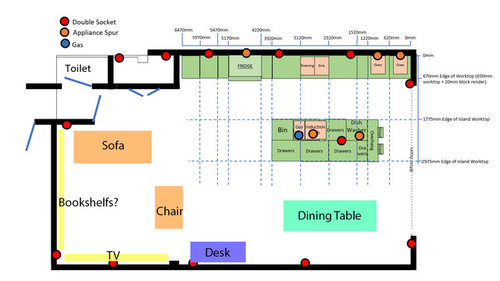Lighting Plan for Open Plan Kitchen / Diner / Lounge
Hello,
I am trying to pull together my lighting plan for my builder. I've left it a bit late and they want it tomorrow, which is a bit unfortunate as I've not had the time for various reasons to think it through properly.
I'm trying to avoid a harsh grid of downlighters and would prefer something that is bright, but quite soft.
This is my layout - with only plug sockets mapped on so far.

I need to put a ceiling mounted extractor over the kitchen island. My idea was to build a box down from the ceiling 20cm or so to house the extractor and perhaps a few spotlights. I see that a lot of people build their boxes with a space at the top to put led lighting so it sort of 'glows' from the top.
I'd be really grateful for any thoughts or recommendations as to how I approach the rest of it. Not shown on the diagram are two roof windows about in-line with the desk, centered in the wall.
I was thinking:
- Box over island, extractor over hob, four downlighters, one in each corner of the 'box'. I'm not sure how workable pentant lighting will be with an extractor. Otherwise I would go for that.
- Bookshelves on the left: I was thinking of getting the electrician to wire in a cable that will eventually illuminate LEDs on the bookshelf.
- Above TV: thinking of some coving to disguise some leds to cast a wash of warm white down the wall. I was thinking however that it does somewhat restrict how you use that wall - putting any shelves, paintings etc might somewhat spoil the effect. Will have a lamp or two I suspect either side of the TV.
- Dining Table: 3x pendant lights. It is a bit tricky to figure out exactly where the pendant lights should go given that we haven't picked a dining table size/chairs etc.
- Kitchen: LED's on top of the cabinets and under cabinets illuminating the work surface. Wall mounted lamp over sink to provide light for washing up.
- Space between island and other kitchen units. My temptation is to put some downlighters here. Not sure if they should be angled towards the wall units?
- Space behind sofa and behind desk (where the roof windows are). I was thinking of putting a few downlighters here.
- Centre of lounge area: Not really sure about this bit. I can't imagine myself ever sitting watching tv with big ceiling lights on, or a bank of downlighters. I see some people go for a sculpted ceiling, against with a spill of soft light. That feels like quite a lot of custom work that we've not budgeted for. Interested to know thoughts.
Finally - Interested to know how people would propose we get all the lights wired up. I was thinking we might want a ring for all the soft lighting in the kitchen (cupboards, over-island). Another for all the soft lighting in the lounge (bookshelf, lamps by TV, anything else). Another ring for the pendants over the dining table. And then finally a ring for all the other spotlights that we fit which would be the always-on, really bright, but not that pretty mode.
Not entirely decided what will go along the wall by the dining table. Probably some sort of wall unit / bookshelf with a mix of books, ornaments, pictures. I guess more soft light built into the shelves, and maybe angles spotlights in the ceiling to illuminate it futher?
Grateful for any suggestions!





OnePlan
Jonathan
Related Discussions
Medallion patterned carpet in open plan lounge/diner? (8m x 5m, 1930s)
Q
1930’s semi - best open plan layout for kitchen/diner or all open?
Q
need help with planning an open plan kitchen/diner/living space
Q
Putting internal bi-folds to separate open plan kitchen/diner/lounge ?
Q
Mike FOriginal Author
OnePlan