Bungalow plans, ideas needed for my architect
Kusten Vorland
10 years ago
Featured Answer
Sort by:Oldest
Comments (121)
apple_pie_order
10 years agoKusten Vorland
10 years agoRelated Discussions
Need room plan ideas for my bedroom!
Comments (12)Ok I'll do that, thank you!! I think the wardrobe i was thinking of getting is just 1" too big... It might still work though. And I'll definitely consider that thanks :D I was hoping I'd downsize my wardrobe and clutter but I probably won't be able to :P I was also wondering if I got a large floor mirror, something to be leant against a wall or attached to the wall, where to put it... It's just a small detail though, I'm sure I'd be able to work things out better once I'd painted the bedroom and moved in etc!...See Morehelp, dated 70's bungalow in need of kitchen/living love and ideas
Comments (8)Would it be possible to take down the wall between the kitchen and the unsued space and extend the kitchen out a bit? Or if not, put in an internal window sized opening with a counter top, barstools one side and worktop and cupboards on the kitchen side. Kitchen planners are usually free, I'd get them to look at what you can do with your space and even if you cant afford to do the kitchen now, at least you know what you can do with the space and work around that idea to get a long term picture. If you want to leave the walls as they are, how about buying a 6 cube IKEA Kallax Unit and putting it beside where you first walk in to create a small divider between the entrance and the dining room. As they are open shelving, it will still let the light through but create the illusion of a proper entrance way. You could even put the unit longways, so it is low and have a row of indoor plants along the top. Restaraunts often have to work with a large open space and make the illusion of entrance ways and separate areas so its worth keeping that in mind when you're out and about!...See MoreMore workable layout ideas needed for bungalow ground floor pls??!!
Comments (7)Is the downstairs bedroom just for guests or is it the master bedroom? If it's for guests, the you probably don't need it ensuite as long as there's a shower in the main bathroom. Definitely put in a utility, using that left hand side of the kitchen. No need to have a door through from kitchen to utility, just block it off and it's perfect with back door for running to washing line! Run a counter along left hand side with washer and dryer underneath, put in a sink for hand washing etc, and have shelves above for storage. On the right hand side, a bench with shoe storage beneath and coat hooks above. Can also double as a 'mud room' for storing wellies, umbrellas, footballs etc! Then knock the wall between kitchen and dining, but retain wall between kitchen and lounge to provide space for kitchen cabinets. To keep the open plan room sociable my main advice would be, no TV in there! Put the TV in the family room. this house has great potential, good luck!...See MoreDo I need to pay an architect to draw floor plans?
Comments (1)Lots of people can produce floor plans themselves. But if you are going to get the architect to do work for you they may well be preparing plans anyway. If you want to explore lots of options before you speak to the architect you could use this forum and you can get free apps for your phone to produce a floor plan yourself. You could also recruit a concept planner who will help you explore multiple layout options at a lower price point than an architect. For planning purposes you will later need accurate plans and may well recruit an architectural technician....See MoreKusten Vorland
10 years agoKusten Vorland
10 years agoKusten Vorland
10 years agoJohn James O'Brien | Inspired Living, by design
10 years agoapple_pie_order
10 years agoCarolina
10 years agoKusten Vorland
10 years agoKusten Vorland
10 years agoKusten Vorland
9 years agoCarolina
9 years agoapple_pie_order
9 years agohillary59
9 years agoOnePlan
9 years agoKusten Vorland
9 years agoapple_pie_order
9 years agohillary59
9 years agoKusten Vorland
9 years agoKusten Vorland
9 years agohillary59
9 years agoapple_pie_order
9 years agoHome By Design Ltd
9 years agoKusten Vorland
9 years agoHome By Design Ltd
9 years agoOnePlan
9 years agoKusten Vorland
9 years agoCarolina
9 years agoapple_pie_order
9 years agoKusten Vorland
9 years agoKusten Vorland
9 years agohillary59
9 years agoapple_pie_order
9 years agoOnePlan
9 years agoCarolina
9 years agoKusten Vorland
8 years agoKusten Vorland
8 years agoKusten Vorland
8 years agoKusten Vorland
8 years agoCarolina
8 years agolast modified: 8 years agoCarolina
8 years agoCarolina
8 years agohillary59
8 years agovictorianbungalowranch
8 years agoKusten Vorland
8 years agoLavin Landscape & Ground Maintenance
8 years agolast modified: 8 years agoPWJ Architects Ltd
6 years agoDaisy England
6 years agoPWJ Architects Ltd
6 years agorosierosierosie
6 years ago
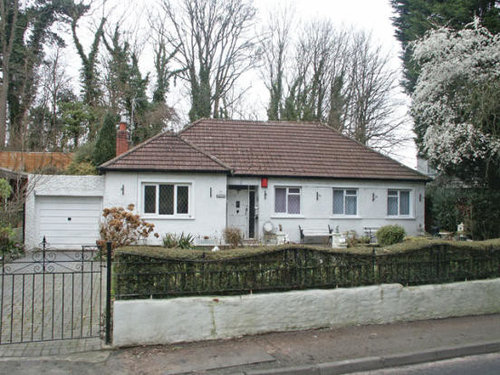

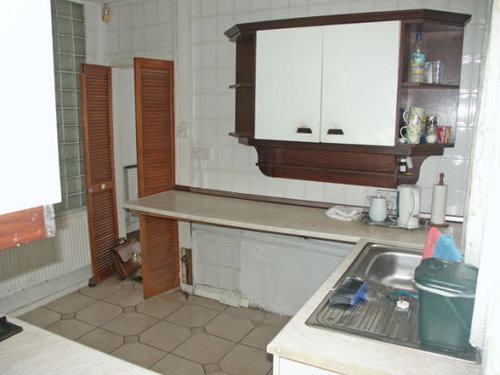


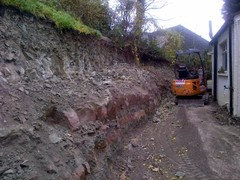



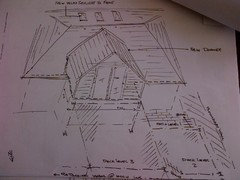

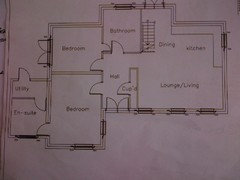



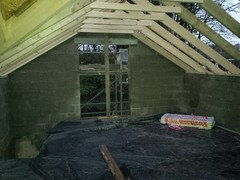
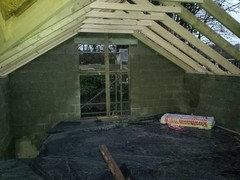



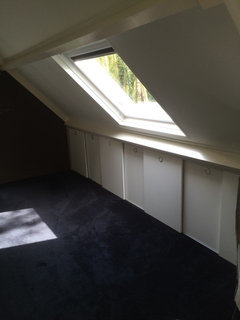

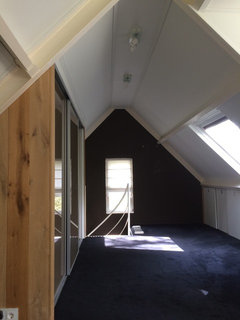


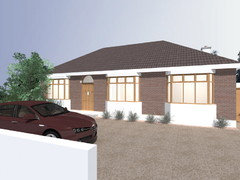

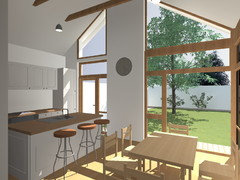
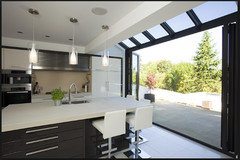

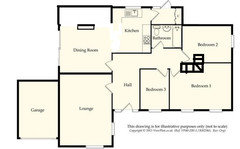




Carolina