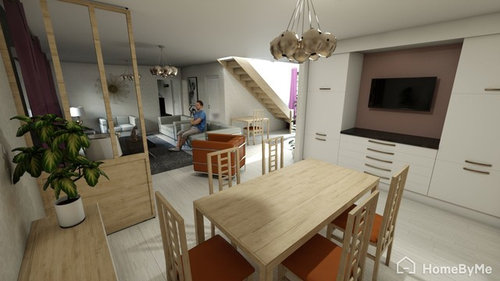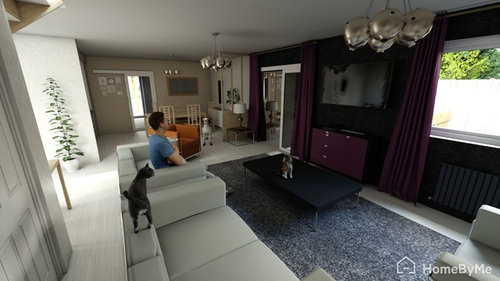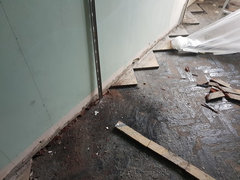Cant use LVT!? Need "breathable" floors.
Rose Williams
5 years ago
last modified: 5 years ago
Featured Answer
Comments (17)
User
5 years agoRose Williams
5 years agoRelated Discussions
Cavalio LVT flooring
Comments (0)Hi. Has anyone used this and can comment on the quality? I can't find any reviews online although have seen 2 pros on here recommend it once before. It's glue down with a 0.55 wear layer with a 10 year warranty and appears to be good quality and lifelike in the flesh. Thanks...See Moreusing LVT on a sink unit??
Comments (20)Another suggestion for you......adhesive vinyl roll! Specifically, that made by DC Fix. We used a textured metallic finish inside a kitchen cabinet as part of it’s transformation into a bar cabinet. I found it easy to use and very forgiving for repositioning etc. We bought ours from vinyl warehouse but lots of places sell it. If you check out the DC Fix website they have it on bathroom sinks, kitchen cabinets, worktops etc. I’m not sure if they have different levels of quality but I’m sure you could check easily. I just scrubbed an off-cut of ours with the rough side of a bathroom sponge and it didn’t scuff it. Might be worth buying a small piece to play around with and see what you think. https://www.vinylwarehouse.co.uk/woodgrains-85-c.asp...See MoreLVT flooring - Malmo flooring
Comments (4)Thanks for the link which has help us understand this product is part of IDS' collection, This means they import the product from somewhere and re-brand it under their own name/label, in this case, as "Malmo" We still do not know, unfortunately, which product they have re-branded but IDS are a reputable UK-wide company and their LVT will probably be a good product. Rigid core LVT is the new generation of LVT flooring and generally is pretty robust. Here are some other viable alternatives to consider: Amtico -> Click here for manufacturer's site. Click here to view on our site, with prices. Polyflor -> Click here for manufacturer's site. Click here to view on our site, with prices. Cavalio -> Click here for manufacturer's site. Click here to view on our site, with prices. Natural Solutions -> Click here for manufacturer's site. Click here to view on our site with prices. If you want to learn more about the benefits and advantages behind luxury vinyl tiles (aka LVT), why not have a read of our blog, explaining all about Amtico by clicking here. We're cute, we're cuddly… we're the Flooring Gurus! t: 01622 790 356 e: info@flooringmegastore.co.uk Unsure of our credentials? Check out our independent, high scoring Trustpilot reviews -> https://uk.trustpilot.com/review/flooringmegastore.co.uk. We currently score 9.4/10...See MoreLVT flooring issue
Comments (1)Even when a sub floor has movement it would normally be the case that the overboarding would disguise any movement. I had LVT put in a couple of the offices at work and I know the boards underneath were poorly screwed down. But there seems to be no movement of the LVT. I would be optimistic that the floor installers can sort the problem....See MoreRose Williams
5 years agolast modified: 5 years agoRose Williams
5 years agoUser
5 years agominipie
5 years agominipie
5 years agoRose Williams
5 years agoUser
5 years agoRose Williams
5 years agoUser
5 years agolast modified: 5 years agoRose Williams
5 years agoUser
5 years agoE P
3 years agoHU-991269140
2 years agoAndrea Machen
2 years ago











User