Renovation of London Victorian terrace - need creative layout advice:)
diva636
5 years ago
Featured Answer
Sort by:Oldest
Comments (36)
Related Discussions
Victorian Renovation + Rear Extension in London
Comments (5)That makes two of us (we're newish to Houzz!) Congratulations on your purchase, it looks like a handsome property. It also looks like you are using a property professional for your proposed work, we assume you've put the question to them and want another opinion? Either way, and whatever your brief for how to use the space, it is important that new spaces have character, and aren't simply caverns. The extension does look large compared to the original house, so how it is inhabited is vital to the success of your work (and for adding any value to the property should you sell). For an 'empty' plan, the lanterns might be right, but once you locate your kitchen, snug, or dining area, they may be better repositioned. The position, style and statement of the kitchen is quite a personal thing, but depends on how the flow of the rest of the house will work. Noise and smells from cooking are worth considering for the rest of the house's benefit, so perhaps starting with locating the kitchen to the bottom of you plan might make sense, unless you want a real statement, eye catching arrangement, in which case it might be better located on the axis to the top of the plan (on the long view through your rooms). Some owners like to have a dining area next to their new glazing, but with the bi-fold doors shown opening inwards, this will compromise the internal layouts immediately next to (perhaps this is the wrong symbol your professional has used for the doors and they are intended to open outwards - we would never have them opening inwards - due to the compromise noted above and water dripping internally). Without know more about budget, orientation and period of house it is difficult to offer further helpful advice, but if you would like to discuss further feel free to contact us for a free consultation at hello@catterallfranklin.com Good luck either way!...See MoreVictorian flat kitchen renovation on a budget- advice in London
Comments (31)Good news that a builder is coming over. I suspect all the green walls I have drawn are originals and can’t be changed without permission- you can probably tell by their thickness relative to thinner partition walls but it would be good to check. As Bobby said you need to know where the buildings soil pipes are because this will dictate where you can put a wc. There may however be more than one- I suspect your wc pipes go under the kitchen and exit near the kitchen window. 1- get the builder to tell you if there is any extra bit to the left of your kitchen window that has been hidden behind boxing- extra square footage is nearly always useful. Are there original doorways (2 & 3) that could be reinstated- look for telltale signs in the skirting board, flooring, hollow walls where an opening has just been boarded over, door shaped cracks in the decorating etc....See MoreRenovation and extension of Victorian terrace - need creative advice:)
Comments (10)Do you need to keep a downstairs bathroom, or are you happy to have only the en suite until the loft is done? (bearing in mind this may put buyers off if you end up selling before you do the loft). If you do then I agree with SpaceMaker’s idea of moving the bathroom to the dining room area if soil pipe allows. Or if soil pipe does not allow (eg if soil pipe runs back through the garden rather than under the house) then at least move the shower and sink, so as to leave only the loo carved off the kitchen. The dining room could divide into a bathroom and utility on the left hand side (using the under stairs space as well) and then a corridor through to the kitchen on the right. If you decide you don’t need the downstairs bathroom then you could have the same sort of division but make it a utility and study space. You will free up quite a lot of space if you take out the chimneybreasts - in your shoes and budget allowing I would keep the one at the front so you can have a nice fireplace/woodburner as a lounge focal point, but then take out the others. Certainly a side return extension, with glassed over side roof and glazed doors to the garden at the end, would have a big impact on the size and feel. Rooflights are cheaper than a full glass roof and have the benefit of being openable for ventilation in the summer....See MoreSide infill for a kitchen in a small Victorian terrace house- ideas?
Comments (8)Before you do anything else have a chat with your local planners. ( A word with the duty officer will usually do ) if you are in a terrace then you need to check where next door's window to the dining room is located. Most likely exactly as your window. Then check with the planners how they are applying the 45 degree rule which is a line striking out from the midpoint, or third point , from the window to a habitable room. If your extension goes passed this line, and potentially blocks the view of your neighbour then you have a problem. Often you are ok on the ground floor ( depending how the local planners follow the guidance - hence the need to check first) . Many acknowledge that we need more living space but they will be then be difficult on any first floor extension. For peace of mind check first . This happened in one we are monitoring in Brighton for instance. Then you can enjoy working on that extra space - Good luck....See Morediva636
5 years agoE D
5 years agodiva636
5 years agoJonathan
5 years agodiva636
5 years agodiva636
5 years agodiva636
5 years agominipie
5 years agodiva636
5 years agominnie101
5 years agoJules Mc
5 years agominnie101
5 years agominipie
5 years agoBetterSpace: The Floor Plan Experts
5 years agodiva636 thanked BetterSpace: The Floor Plan Expertsdiva636
5 years agoBetterSpace: The Floor Plan Experts
5 years agodiva636
5 years ago

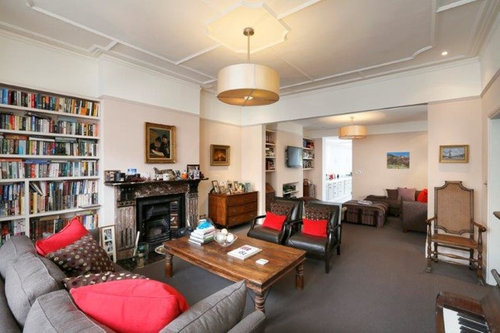
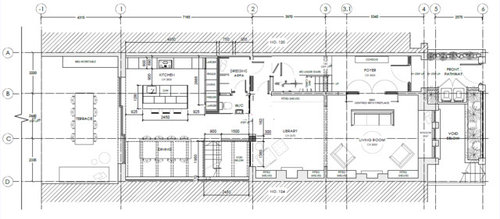
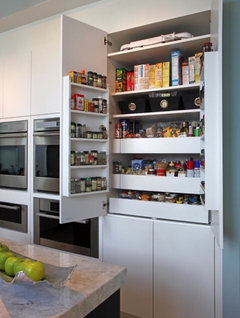


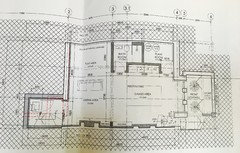
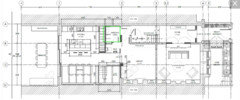
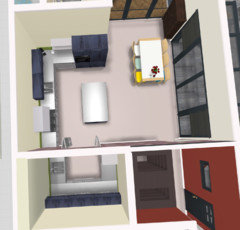





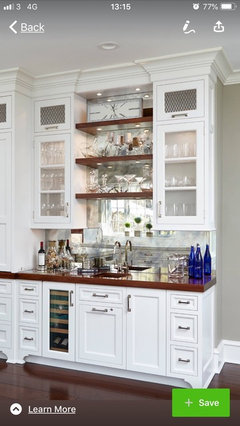
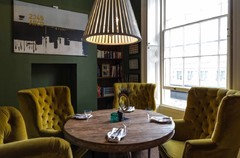
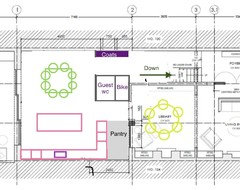
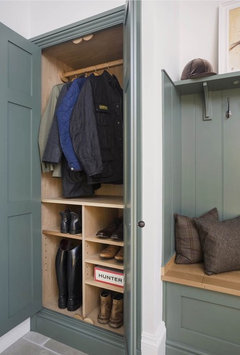

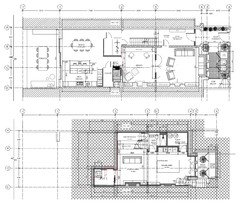
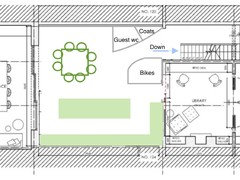










User