Hit me with your Layout ideas!
Cece
5 years ago
Featured Answer
Sort by:Oldest
Comments (9)
User
5 years agoCece
5 years agoRelated Discussions
Bedroom ideas/layout
Comments (16)I'm assuming that this is the master bedroom and you are trying to create a more adult and sophisticated scheme. Also, you mentioned that the bed is going into a spare room, so we're discussing pretty much a blank canvas. As this is your room, it would not be sensible to remove or make the wardrobes smaller since you need them. You may be able to split the single door into a top-half door with a fixed bottom and add a chest of drawers below the window that is fitted from the left hand wall to the fixed half door. Why would you choose the paint colour and paper before your bed? There are endless variations of paint and paper; far more than bed choices. Start with the furniture, then the decor. You could purchase your bed and base separately from a headboard and match the base to the bedside cabinets. Decide what shape and height headboard you want. You could have an oversized headboard or even upholster panels to fit wall to wall and floor to ceiling at the head of the bed, making a feature of that wall. I would keep the decorating of the walls the same, rather than have a feature decor wall. Breaking up the decor of the walls in a small room will make the room appear even smaller. Also, the colour you choose for the walls will be heavily influenced by the light at different times of the day. If the room appears dark throughout the day, don't fight it. Instead make the walls dark and cozy. If you plan to use the patchwork quilt again, look at dark denim blue or a deeper raspberry. Finally, the windows. Keep the window dressings simple with roller blinds or Roman blinds. You can use ready mades or choose a fabric you love and ask your local blind dealer if blinds can be made for you. Have them outside the recesses for better light control. Good luck....See MoreRear extension layout design ideas please
Comments (9)Hi Ollie, How about moving the door into the Utility Room so that is accessible from the Kitchen side, thus freeing up the wall where the current Utility room door is, and I would recommend you have some form of wall storage on that wall, as you don't immediately see it when you walk into the room. The kids benches could be off that wall too, so that on either side of the chimney breast and as you walk in the room you could have some open shelves / artwork. When the kids are not playing, you could turn this area into a yoga place! And yes, I agree your table could overlap a little with your existing house, unless you have a large beam above, not hidden in the thickness of the floor joists above. Also, I wonder if a round / oval table will work better in your case, and don't forget the lighting relative to your rooflights!...See Morelayout Ideas - Please Help
Comments (2)Hi Joanna, There's a few different layouts possible, it does depend on the size of your family and lifestyle to get the best option for you. The woodburner would make a lovely feature in the snug so you could add a partition wall to close this area off or leave it open plan. Large bifold doors to an open plan kitchen/diner would work well next to the utility room, which also saves costs of moving the utility and WC (if they are already existing?). There's more than enough space in the kitchen/diner to add a small pantry and island if that would suit your lifestyle? You could add a concealed cupboard for coats and shoes in the kitchen area when using the back door, but I would add more storage near the door to the entrance hall, for usage of the front door too. Best of luck with your project and hope you find a layout that maximises your usage of the space....See MoreIdea on layout for a kitchen diner.
Comments (4)Hi Leah! Are you looking for advice just on using the new space that you've created or maximising the entire ground floor? The extension and the way it connects to the existing is quite unusual and it looks like there is a lot of space there that could be reconfigured and give you a lot more useable space. But it sounds like you may have done all the building work that you're planning to do for now. Is the plan you've shown the original plan or the plan as it is now with the wall you mention removed? Best wishes with your home redesign! Jane chartered architect, eco-home and conservation area specialist www.i-architect.co.uk Join Jane live on facebook for home design tips and expert Q&A. Midday Mondays: https://fb.me/e/fXBDxgZ3x...See MoreJonathan
5 years agoJonathan
5 years agoUser
5 years agoCece
5 years agoOnePlan
5 years agoUser
5 years ago
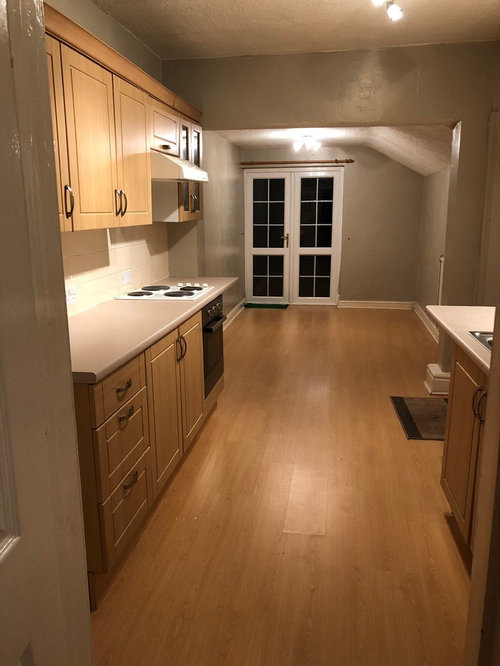

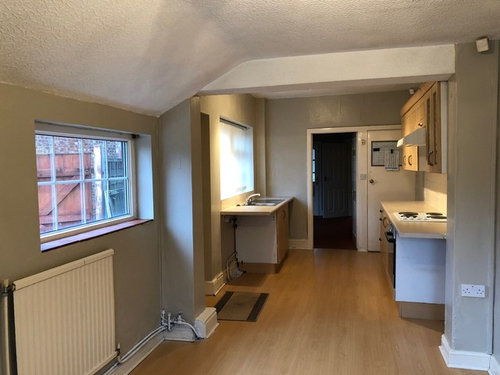


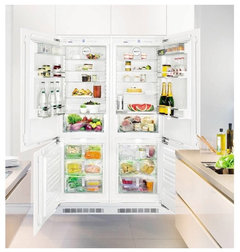


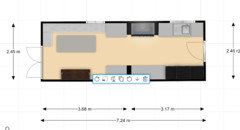
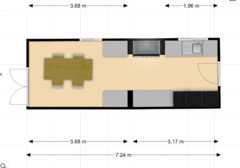
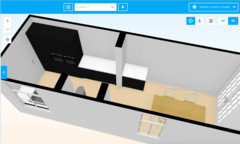
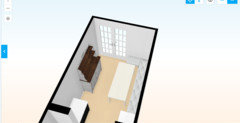
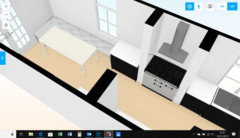


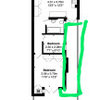

User