Help appreciated with designing a utility cupboard
E D
5 years ago
Featured Answer
Comments (9)
E D
5 years agoRelated Discussions
Please help - utility/toilet/office layout?!!!
Comments (17)Hello all, thanks for all the comments! I'll reply one by one...: dundrum16 - thank you, yes that is one concern - do you know how much space ideally should be left either side of the toilet (and is access always needed from both sides?)? lkirk44 - great thank you for your view. If we did have a separate toilet and utility we would not use the utility as an office space (which is one of the drawbacks of this option). If we can make it work with a separate office in this location then we will go with that option! Midcenturylass - cheers for your comment although I wonder if you have misunderstood the drawings? The toilet (in either scenario) will be completely separate from the kitchen/living area - there will be a door to get into the toilet room, and another door to get from the hallway into the kitchen. OnePlan - Thanks for your various comments. Yes you are correct we are putting a walkway through the kitchen but unfortunately unless we completely re-jig the ground floor layout, the only way to avoid this would be to massively eat into the kitchen/dining area with an extended hallway. One good thing is that we have side access outside to get into the garden and back into the dining/living area so when we have quite a few guests that will be the entrance and not through the kitchen. Incidentally, we do also have a large front room which will be the formal sitting room. There will be a sink on the island to serve the hob which does contain that element although I accept the oven is still interrupted by the walkway through to the living area. Yongpei You - Thank you. We would be open to you helping us and us helping you but I suspect it may be difficult as we have just started demolitiion and foundations for the extension are about to be dug, so in terms of the layouts in my query, we need to decide those in the next two weeks or so - would that work for you? temple274 - Thanks for both your comments. I was going to ask if I could have some of what you were having but your second comment clarified matters!!! CreatePerfect - thank you, appreciate your comments and that is exactly why we have come on this board, to get others' opinions on our ideas. The space/dimensions available are all on the drawing so any feedback you have on that basis would be appreciated as we need to decide this soon (the office idea only came about a few nights ago - we were set to go with the first option of a separate utility). I do have the plans to scale but for some reason I can't seem to upload a PDF so had to take a picture of my plans and upload that! Do you know how to upload a PDF? Cheers all, any further comments and suggestions very welcome. Pratik...See MoreUtility Room Design help please!
Comments (6)Here’s a few things I’m doing in our planned utility (smaller than yours!) which might work for you: - Electric towel rail for heating so I can easily have that room heated when the general heating is off. Better than underfloor heating for this scenario as ufh is quite slow to warm up, also the towel rail can be used to dry off wet gloves, hats, coats in the winter. - Pocket door so it doesn’t get in the way of any cupboards - Mirrored splashback and handleless doors to make the room seem wider (ours is only 1.7m wide, not so necessary for you perhaps) - Stacked washer and dryer using stacking kit with pull out shelf between. I find this easier than having everything at floor level. If you want yours side by side, I would suggest raising them up a bit to save your back, and get drawers fitted underneath to hold all the laundry liquids. Otherwise, I’d suggest a slim pull out unit nearby to hold the liquids. - I will get a section of worktop made to fit over the sink so I have more workspace when the sink is not in use. - Broom cupboard organiser like this one: https://www.hafele.co.uk/en/product/pull-out-vacuum-cleaner-accessory-rack-full-extension-load-capacity-40-kg-steel/0000009e000086d000060023/#SearchParameter=&Category=W7zAqBtG8MYAAAFPNrI4lnbm&checkbox_fs_wardrobe_fittings_product=Cabinet+Storage+Systems&@P.FF.followSearch=9972&PageNumber=1&OriginalPageSize=12&PageSize=12&Position=7&OrigPos=&ProductListSize=30 - Wall cupboards! You don’t have any on your plan? I would certainly add some, or open shelves which are more practical but less tidy. In fact I’m having wall cabinets and another row of wall cabinets above them for things used occasionally (christmas decorations etc) as we have high ceilings. - We will have a tall slot next to the broom cupboard to hold ironing board and ladder. - How about a transom/clerestory window (up high) to add more light without getting in the way of cabinets? Or, a narrow window each side of the door would fit, since wall cabinets aren’t as deep as base cabinets....See MoreUtility cupboard in bathroom - layout
Comments (6)Good Morning Rhian, The tumble dryer can be placed on top of the washer to save space and make the room feel larger. Manufacturers provide fixing kits for this, some even come with a pull out shelf. When we go through the design process here at Ellen Utley Interiors, we spend quite some time sketching out all of the possibilities and then narrow this down for you. Beforehand, it is worth asking pertinent questions to really understand what the priorities are in the room. You may wish to have a separate shower or a shower over the bath. You might like the idea of plenty of storage in the form of shelves within the laundry cupboard, as shown with the below idea by Jonathan. Whilst narrowing down the options, I recommend considering whenever possible that the toilet is not on view as you walk in the door, that the space is balanced, practical for accessing facilities and what makes the space feel larger and open. If you are having a bath, the view whilst sitting in the bath. The next step is lighting and ensuring that the light is right for bedtime calm as well as morning wake up. Once again we go through the sketching process thinking of all of the possibilities and narrow it down. This is an exciting project, thank you for sharing. Here is an inspiring image showing how floating units can optimise the feel of space and how a view without a toiler is best. I can tell you that we have the washing machine upstairs and it works a treat, laundry goes straight in from the dressing room and there is far less travel plus the downstairs now contains extra storage space! Kind regards, Sophie Ellen Interior Designer Ellen Utley Interiors...See MoreWould really appreciate some help with kitchen design
Comments (4)Hi. The magnet design looks almost identical to what you have now apart from the sink being moved is that correct? Can the nib of wall on the left with the radiator on it be removed completely as this along with the massive fridge and breakfast bar is what is making the kitchen feel very separate from dining area. I would lose the massive fridge and get something integrated and full height like the current tall cupboard you have to left of garden door. If you can remove the bib then you can either extend the units out along the stove side to provide more cupboard space or you could put a built in banquette there for people to perch on and chat to you whilst you are cooking? It depends what you really need, more storage, more work surface or more options for seating? Personally I’m not sure the sink would work well shoved under the window I know it’s the fantasy but really how much time do you spend washing up and staring dreamily at the back garden? It looks a bit cramped to me. Try and imagine yourself in the space using it and how practical it would be. Assess exactly how many units you need to store your stuff and don’t have more cupboards for the sake of it. If you have a banquette you can have lift up seats for storing little used items which can be very useful. Anyway hope that’s some food for thought :)...See MoreUser
5 years agoE D
5 years agoJules Mc
5 years agoE D
5 years agoJules Mc
5 years ago
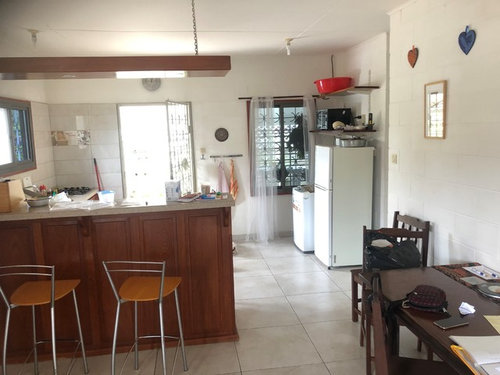

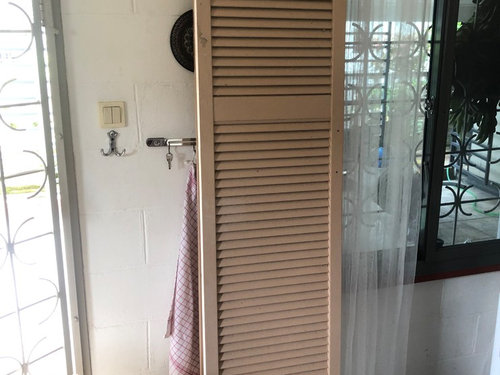
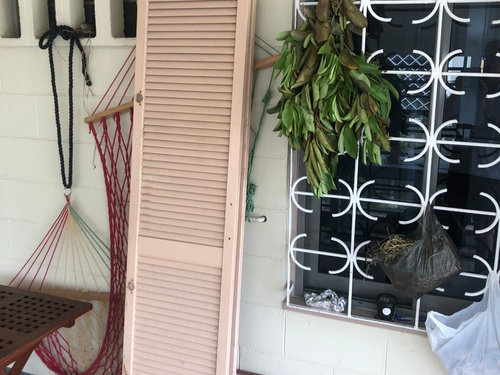
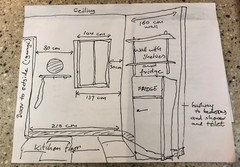

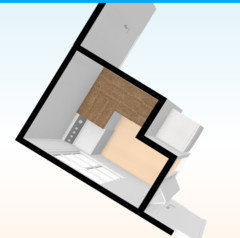
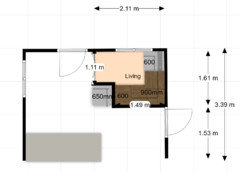

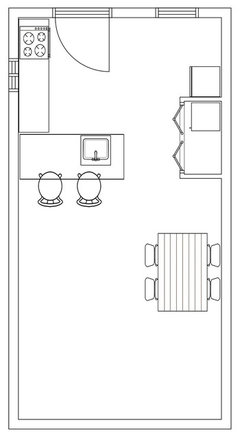







User