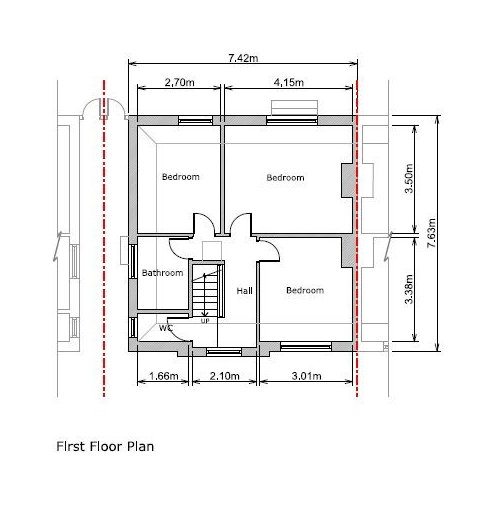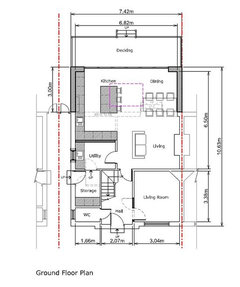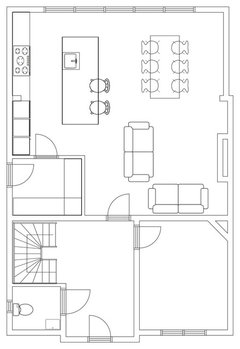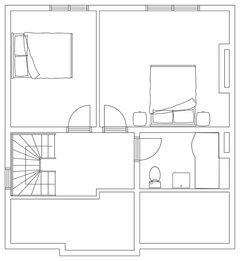loft layout... help !!
Mary Watt
5 years ago
Featured Answer
Comments (9)
Tani H-S
5 years agoMary Watt
5 years agoRelated Discussions
Our loft extension layout
Comments (4)hi the ensuite layout is fine; remember the headroom is vaulted so the shower would be impossible at the eaves side unless you intend to lay under the shower? Your architect should have marked on the plan a 1.8m headroom line so you may visualise the limited headspace. Also half of the double doors to the cupboard would have to be lower as the swing is against the vaulted space -- this needs careful consideration. To improve the use of the space I would suggest you use pocket doors both to the bedroom and ensiute, this will help the feeling of space. A double bed will struggle to work with the swing of the doors. Not sure about the value of a cupboard with a window? Any storage in there will be limited. If it was me I would lose the window and have a pair of doors off the landing area and not the bedroom. The French doors opening restrict use of furniture there; your Architect should really show how furniture fits into the room using typical templates. Hope that helps....See MoreSmall Loft Ensuite Layout Help :)
Comments (10)I have drawn 2 designs over each other (!) Not sure if you would like a bath? or a double basin? If using bath design, then use shower screen that is hinged, or even double hinged on wall too. Bath can get wet, too, like on photo below. Bath can be 1.4x.7. You get beautiful heat poles (looks very modern and not too pricey) from vogueuk.co.uk. (No, I don't work for them :-), which you could place on left of basin(s), ready for getting out of shower. (Heater under window if no UFHeating.) Or with a 1.7m shower, you can have towel heater on far wall opposite shower head, and towels will most likely stay dry. If 2 basins too old fashioned, then long, narrow trough basin with double spouts? Or one basin and a plant in the corner? A pocket door or door opening into bedroom will hugely help. The reason for the toilet and basin next to each other is to accommodate the soil pipe. Maybe there is a different way. Not sure of the rest of the layout. The most spacious feel will be with just a shower and a narrow double basin. Will look awesome! Enjoy your journey - you know your needs and preferences!...See MoreLoft Conversion - Layout advise required
Comments (6)2 options, I understand there is no window in the bathroom of one of the options but maybe something can be done.. Hope it helps!...See MorePoll to help decide layout for loft conversion
Comments (14)Re C: Sorry to throw another idea your way, but there is another way to set out the storage in C. Rather than have the cupboards/wardrobes opposite the bed, you could dedicate the space under the sloping roof to the cupboard/wardrobe. ie there would be a long row of storage running parallel to the bed. (I've had this in one of my houses). To look at the wardrobe doors look square. The pitched room is hidden behind. The advantage is that you can then have sliding doors on the wardrobe, and a long hanging rail. It's only a half height -- so not good for dresses, full length coats - but fine for shirts, skirts, suits etc. This leaves the wall opposite the bed (in orientation C) free for drawers (maybe two sets of drawers - if two people are using the room) and you can display photos/vases/ etc attractively on the surface of the drawers. Maybe put art work/photos above the drawers (which you can look at from the bed), or wall paper the entire wall. So - you get a long row of hanging space (behind neat sliding drawers), you can store stuff behind and below your hanging space (because the eaves go back further), you have plenty of space for proper drawers, and you look at an attractive wall when you walk into the room. (Disadvantage - not much full height hanging space - you could add some but not alot behind the door)...See MoreMary Watt
5 years agominnie101
5 years agoJonathan
5 years agoA T
5 years agoOnePlan
5 years agoBetterSpace: The Floor Plan Experts
5 years ago










minipie