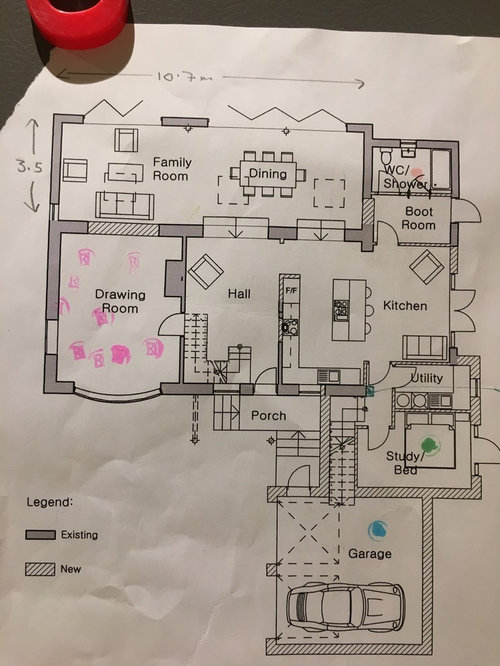Where to put the log burner in the open plan family/dining area?
shelleyanderson1204
5 years ago
Featured Answer
Sort by:Oldest
Comments (6)
Related Discussions
need help designing a open plan kitchen, living, dining area
Comments (6)Hello Jeannette, what a lovely project! I've worked on a number of bungalows and they have their own unique challenges. Making the spaces work for our needs today, and for your own family needs have to be the priorities. I would suggest you appoint an interior designer before thinking in detail about the kitchen. An interior designer will find out how you want to use the space and come up with clever floor plan that is workable and beautiful. This is going to be a really important investment for you. I would love to help - I couldn't advise in any detail without seeing the property and of course, without meeting you. Very best wishes Yasmin....See MoreAdvice for Open Plan Zoning for Living/Kitchen/Dining Area!!
Comments (32)I'm doing all I can to stop it from crashing but no luck yet! I've lengthened the island from 3.2M to 3.6M to increase the storage for the kitchen but agree the island should be moved down slightly. I'd like a really large seating area but will have a play around to see how I can make this area work better as the settee is a little bit close to the island! I've always wanted a formal seating area and will have the space to do this but may be able to get away with 2 settees rather than the 3 I had my heart set on!! I'd put the TV on that wall so I could see it when I was in the kitchen cooking! But it would be better placed on the other wall for people sat at the Island to see. Your points are so helpful! This is the most productive day I've had in a while!! And I've just watched the George Clarke show 'Ugly House to Lovely House' to see the Crittall windows and I love them!...See MoreAfter inspiration for open plan kitchen/dining/living area
Comments (14)So if possible I personally would lose the wall units (or at least the one on the right) and add shelves and change the tiles if you don't like them. I don't know your thoughts on painting the bifolds a dark grey as they do tend to frame the garden a bit more? How about using Ikea besta on the right hand wall as a tv unit and toy storage (1st pic) with art etc. Ignore colours btw as sofa and chairs come in different ones. Something like the Ikea stocksund may be a practical choice with kids (similar shown in pic 2). I love the hanging rattan chair for in front of the tv unit in the bottom right corner but can see the kids may swing on it! I also like the butterfly one which is actually from Cox and Cox and on offer ATM. I quite like the dining chair with the sofa which is apparently really comfy, maybe add a sheepskin on the bench. On the left side I'd look for a vintage sideboard for more storage. You could also add large belly baskets one side for more toys, add a soft throw/rug for the kids to play on and hide the toys when not in use. I'd add lots of plants, lamps and art etc....See MoreOpen plan kitchen/family room
Comments (19)I am very impressed with you. You may have missed your vocation! Well done. I think the Hallway looks lovely, and yes you're right about the doors impacting the seating area, and yes, I think it looks super in the Hallway. As you say, add a console table and a mirror. I've gone with these spacings to allow for your standard walk through's. I think everything lines up well. Just understand the limitation with the seating area and type of door. They need to be french doors from the Hallway for practical reasons. They will impact the seating area, and I already thought that putting a second sofa in it, would not work. There isn't the room, thus I put armchairs in my render. You could go for a corner sofa, and I think it still looks nice with the adequate room around for the doors. At the end of the day, the door width is down to personal preference. I prefer the way the doors fill more of the wall and let the light in with the size above. You can of course drop down in size. Dropping to 1800mm, which in the grand scheme of things isn't a lot, I think is a little on the small size for the large wall. They work well enough in the hallway and kitchen, but too much wall on show in the lounge area. this is the comparison with the 2250mm doors below . All depends on what you like, i like the larger doors....See Moreshelleyanderson1204
5 years agoshelleyanderson1204
5 years ago











Sonia