Kitchen/living layout
cornwallsharon
5 years ago
Featured Answer
Sort by:Oldest
Comments (15)
Related Discussions
Advice needed - kitchen and living layout w extension, mid-terrace
Comments (18)Been thinking about this one overnight:- ( i have a sad life! all say ahh ) You do not have to have a window to call it a habitable room, however, I believe there is a building control requirement for the room to be vented through another, check that out. So, in short, yes the bedroom could be moved and not have 'windows' . I don't know the arrangement of the wall top left that goes in to the garden area, but bear with me. ............ would it be better to have a separate Galley kitchen? I would prefer so. Is there a possibility of a window far top left? A stud wall only takes up 4" so not a great deal of space, plus it would make the lounge / diner look a lot nicer without seeing the kitchen on view permanently & of course you get a longer kitchen run. ( I think the proposed one is too small ). Plus you gain a wall to the lounge area, always handy for furniture placement, as this is what is lost in an open plan arrangement. I also changed the bathrooms round as previously suggested, and had the entrance in the hallway for the second one. Please bear in mind as a said before:- Not to scale - don't have dimensions as had to guess, but on the face of it, likely do'able. I like running plans through estate agents...........ones that I know well and trust as I know they'll give me their honest opinion on what would infinitely give a better price on re-sale. Contained living and dining with separate kitchens, good sized bedrooms etc. So do ask one. Estate agents are handy, they will want you to get more for the property because, if they smell a sale, they get more commission! Roughly where i was going with this after some sleep!Of course, if you still want to go open plan with the living / dining/ kitchen, then lose the top wall and maybe consider a door system to open and close for entertaining purposes - No doors, fully open plan .with doors!...See MoreKitchen Diner Living Layout Plans - Advice Please
Comments (31)Hi Keswing, I had exactly the same problem with my hubby!!! Haha! The great thing with concept planners is they will pass their trade discounts onto you! We actually used Gina from Create Perfect on here (but she does exactly the same as OnePlan) who I would highly recommend and the fab thing was that even after her fees it saved us money because she passed on all the trade discounts! I highly recommend getting in touch with OnePlan and Create Perfect and getting quotes from both of them. If you ask them both to send you the list of companies they get trade discount with then you can show that to your hubby and knowing you're in the market for some serious spending on a kitchen and presumably a bit of new furniture then you'll be able to show it's cost neutral! :) We saved over £1,500 in our kitchen alone through Create Perfect getting us discounts with our chosen suppliers (probably worth noting that it doesn't limit your choices as the kitchen company we chose from her concept plan she'd never dealt with before but she set up a trade account just for us, the same for our underfloor heating and actual floor) Hope it helps and good luck!...See MoreExtension kitchen/living/dining layout help!
Comments (9)I second Johnathon's kitchen extending across the pantry. I'd consider leaving it as a straight run of kitchen units though. No return or peninsula. That would help with opening up the space. If it's a 2 bed flat the 3800mm (?) run should be enough if it's planned well. Especially with a induction hob and smaller sink and that lovely large pantry, you've got more enough space. Then you could add a longer but narrow table with one bench seat. Tuck that against the side wall with the bench under and you can use regular chairs around it (or another bench on the long side). Pull it out from the wall when you have guests over. The leftover space can be filled with a nice lounge area....See MoreKitchen dining living layout
Comments (9)Hi there - practically I would recommend the dining table nearest to the kitchen, but also it is worthwhile taking a few moments to think about your lifestyle - if you entertain a lot then its the most practical - guests can sit at the table whilst you cook/chat etc. similarly if you have kids they can do their homework and feel part of the family. Do you want to read on the sofa and look out at the garden or is the only time you are on the sofa to watch tv?.....We have a knocked through kitchen diner - the kids ended up doing all their homework at the breakfast bar, which we never envisaged! So actually living in the space can make you change your mind. But also the way we have arranged the space has changed as the kids have grown up and their/our interests have changed - so nothing need be set in stone, perhaps buy tables/sofas therefore that can fit in either space, can be moved for different occasions, gatherings etc....See Morecornwallsharon
5 years agocornwallsharon
5 years agocornwallsharon
5 years agocornwallsharon
5 years agoUser
5 years agocornwallsharon
5 years agoUser
5 years agoA B
5 years agoA B
5 years agoUser
5 years ago
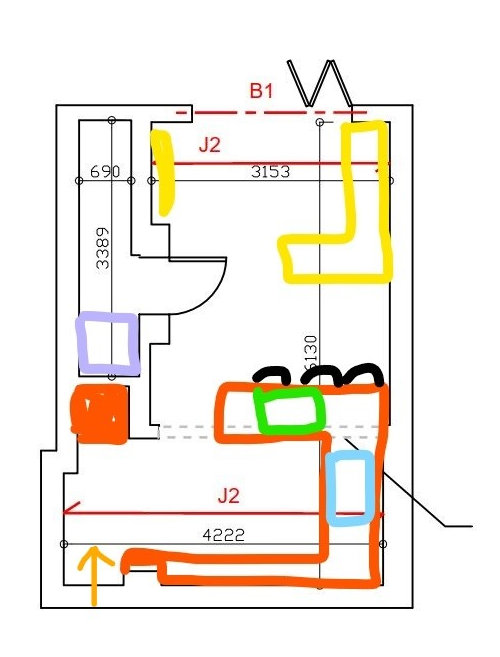
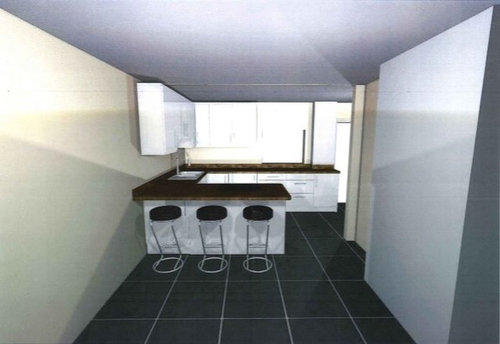
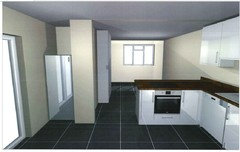
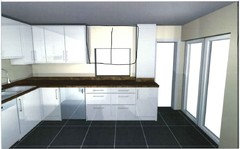



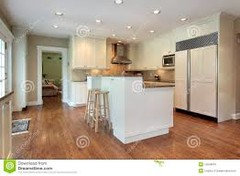
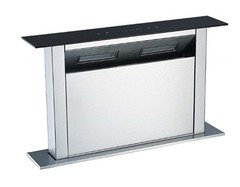
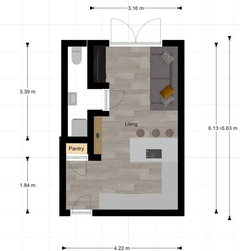
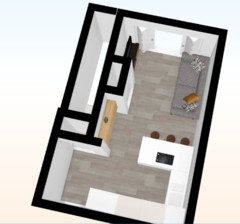

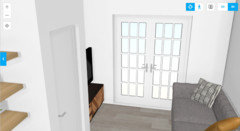







Equilibrando... Space Planning with Feng Shui