Ground floor layout- comments please (open plan kitchen, utility&hall)
CupofTea
5 years ago
Featured Answer
Sort by:Oldest
Comments (18)
jessa61
5 years agoCarolina
5 years agoRelated Discussions
Furniture layout open plan kitchen
Comments (133)I might get overruled on that one! (Although my husband is obviously wanting to watch it for different reasons!). I'm pleased that you're happy with it! That's great that they're washable, so handy, and that the dog likes it!! No Xmas took over... I need to look at it urgently as damp has now appeared in one room, I feel like I've cursed it :( we went to Bruges last week and I admired numerous houses, as you do (!), and I'm now thinking of slightly less traditional colours.... I just can't make my mind up, i wish whoever hadn't rendered it in the first place as it would be so much easier!...See Morekitchen layout/ open plan advice
Comments (13)I think the flow through the three rooms at the back would be perfect if you like to entertain. I hadn’t noticed the existing utility, referring to my comment about squaring off the dining room, could a small utility be popped into that corridor area? I can’t get an idea of the size or whether it would be possible but would mean you’ve got a utility off the kitchen. I wouldn’t remove the wall between existing kitchen and dining room if you’re removing the other one. You could have it as a formal sitting room, a kids playroom, a cinema room, an additional guest bedroom? Options are endless but I’m sure you’ll find a way to make it more useable than a dining room! If you do decide to do double doors into the existing family room I’d do glazed so you can see straight through into the garden when you enter the house....See MoreOpen plan or semi open plan? Floor plan / furniture layout help please
Comments (5)Hi all, Thank you for your comments; I appreciate them! Natasha - the units you have suggested are very much what I had in mind. We will have a shaker kitchen and the media unit would also be shaker style and would have 4-6 cupboards with the TV in the middle with book shelves either side. Part of the reason we kept a partial wall was to make the space more usable. I can’t envision how the fully open plan room will be able to meet all our needs, but I am open to ideas! I feel that open plan would be more impressive, but potentially less usable. With regards to the doors. I do plan to reverse the doors both into the kitchen and family room part, but couldn’t work out how to do it on the app I used for the floor plan. It is a 1920s house and we have the original doors which we are planning to keep. We are also keeping a lot of floor space as when the table is not extended, we still have young children with lots of Lego and trains etc. I plan for these to be hidden in the cupboards at bedtime. J - we haven’t installed the kitchen but we have ordered it and paid a big deposit. Some of the units are bespoke/irregular sizes and I don’t think we would be willing to change this. I have attached a photo of our rendered kitchen plan. Thanks again for your comments. It is good to have other people’s opinions and ideas....See MoreOpen plan kitchen/living room layout advice
Comments (11)What you might find is that if you take this info to a kitchen designer that the layout provided will be completely different to what your architect has (surprisingly) come up with. Personally as a designer, I’d have a completely different take on this room area - but then I Design Kitchens and space concepts for a living - (but ask me to design a building with roof angles and all that that entails etc and I’d be out of my depth a little ! ) So it’s just a case of choosing someone who specialises in this particular area really - we are independent so we don’t sell products that would include a profit - so we charge for our services and work with you over a week to thrash it out - but then you can shop around easily by dropping in a copy of the plans and asking for their best price and haggle for discounts that are often far greater than our design fee. Alternatively you can book loads of studios to each send over their sales people to each come over and measure and each then design a scheme and each then try to win the sale by inviting you to go through their ideas in their studio. Although this is ‘free’ it’s maybe a tad more time consuming, repetitive and you don’t usually have much input. If you click on my name or icon you can read some comments from past clients who’ve tried this way !...See Moreminnie101
5 years agominnie101
5 years agoJonathan
5 years agoJonathan
5 years agoCupofTea
5 years agoCupofTea
5 years agoJonathan
5 years agoAnnabel Mulcahy
5 years agominnie101
5 years agoJonathan
5 years agominnie101
5 years agoUser
5 years agoCupofTea
5 years agoJonathan
5 years agolast modified: 5 years agoUser
5 years agolast modified: 5 years ago


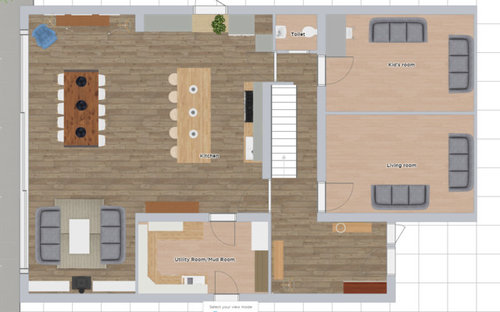
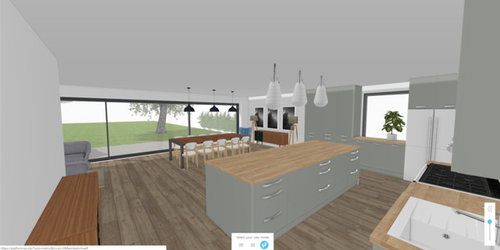
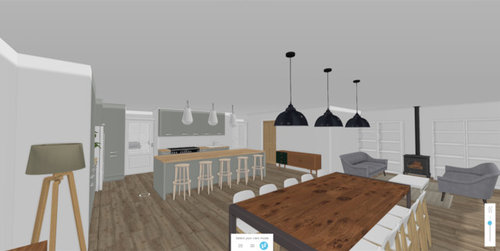

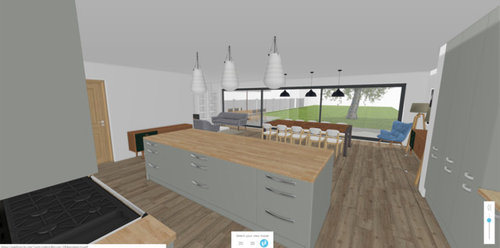

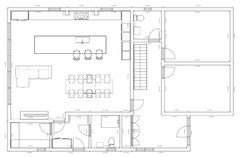

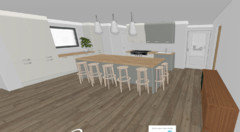


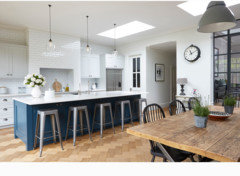
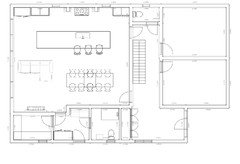




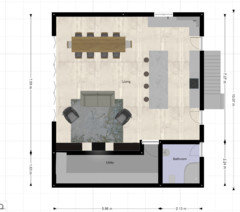




Jonathan