New build 1BR help (living, dining, hallway areas)
Genie
5 years ago
Featured Answer
Sort by:Oldest
Comments (15)
Related Discussions
New build - combined kitchen, living and dining area - how to......
Comments (4)Sounds like you have an architect involved - these are all questions that any architect worth their salt can answer for you. ;) South facing glazing is more likely to cause you problems with overheating rather than heat loss, especially during the summer. If you have a lot of south facing glazing then you may need to counterbalance this with some shading. Incorporating a thermal heat sink may also help. It's possible to have clean minimal lines and still create a warm homely feel - look at timber finishes, paint colours, etc as well as soft furnishings. Wood burning stoves are excellent - modern ones can be highly efficient ways to heat your space and look great as focal points in a room. Speak to your architect about these concerns/queries and if they're not able to answer or you're not convinced by their answer check that they are really architects - must be registered with the architects registration board - as all of these are simple questions that a good architect will be able to respond to for you. Good luck with your new home!...See MoreHelp with layout of new build living room
Comments (7)If you're keeping the existing layout I would maybe try something like the attached. In the snug which I would style more formally, I think you need a feature, so would insert a cast iron surround with electric Fire. Antiqued glass either side of the fire floor to ceiling to maximise light. A couple of small cabinets in front of the glass with lamps on. Then the moons are meant to be chairs with a small table in between! I'd have a console with urns etc behind the sofa to create a divide with the tv area. You'd need to make sure the door opened out though. The area is quite big so I'd go for an 8 seater table. The pic is only vaguely to scale! It is also quite tempting to have a hanging woodburner or something but not sure of budget...See MoreNew build living/dining interior ideas to add character!
Comments (18)Hi Amy, I agree with many of the points above, I can see the wall behind the sofa in a dark colour to zone the seating area. I would suggest maybe a funky roman blind at the kitchen window with matching cushions on the sofa. The unit next to the table looks a bit low for the room, could you go for something higher, maybe another sideboard to match the one under the tv unit this will also create more storage and create more balance in the room. I would go for a simple rustic wooden table with a mix of modern chairs to bring some more natural finishes into the room. As above a large rug which goes under the front legs of the sofa and up to the tv unit would help cosy up the seating area and zone the space. As for bifold window finishings, you do not really have room to have pull back curtains at the sides so I think it has to be simple roller blinds, you can get sheer ones that will prevent the daytime glare, are you actually overlooked or would they be adequate at night?...See MoreSome help with open plan layout for new build pls!
Comments (10)Hi Jonathan. Thanks for the replies - they got us talking about a bunch of things! We totally agree about the entrance to the living space - it is too crowded - and the utility room does seem overly large. As a result we're now thinking of broaching the following with the architects. Mirror the stairs mum has on her side to where our current utility room is. They don't need much space which allows for the adjacent study to grow. They would also no longer encroach on the hallway - allowing for a wider door and wider access to it. As an added benefit the stairs would exist facing a better direction (towards the familly bathroom) on the first floor. Potentially this could be three wins! This is the upstairs plan, btw, with the stairs ending facing a wall: The utility room would be moved to the front of the house where the wc and cloakroom are and while we would lose the outside access, it would be close to the front door to get the dogs in quick. The downstairs wc could then go under the stairs? I think that would work. I like the idea of the seperate games room but my better half has vetoed it. She's adamant she wants it in the main social area. And mum was toying with a bedroom downstairs, but would rather the space for other things. It is a good suggestion and one that i've echoed, but she is strong willed and knows what she wants (I wouldn't have it any other way!). A lift or stair master may be on the cards at some point, though. Cheers again for the input!...See MoreMarina Drobot at Cinnamon Space
5 years agoMarina Drobot at Cinnamon Space
5 years agoGenie
5 years agoGenie
5 years agoJonathan
5 years agoGenie
5 years agominnie101
5 years agominnie101
5 years agoGenie
5 years agominnie101
5 years agoGenie
5 years ago

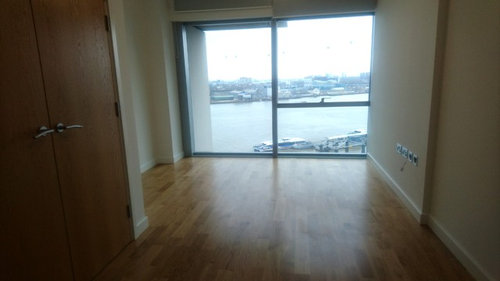

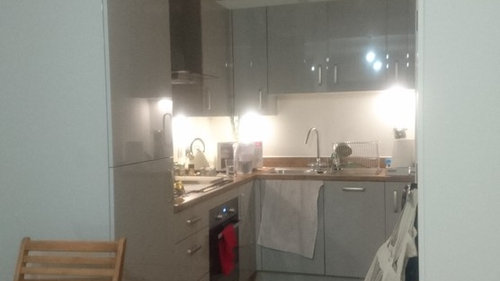

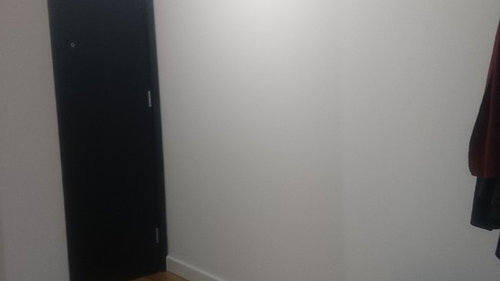

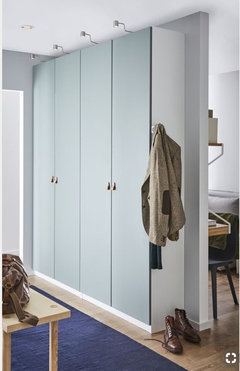

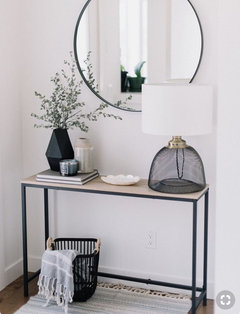
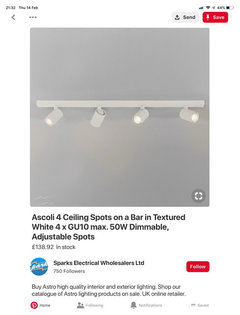
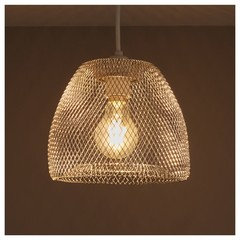


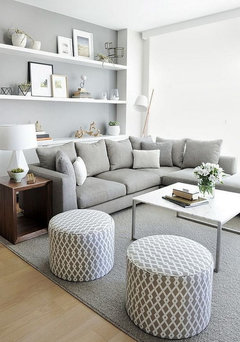
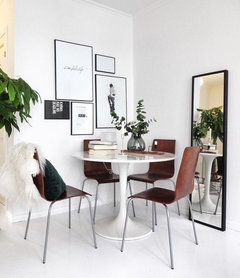

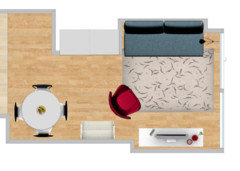


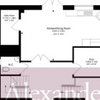
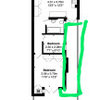
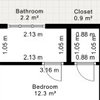
Marina Drobot at Cinnamon Space