Ground layout options for house renovation
Rosie
5 years ago
Featured Answer
Comments (7)
Rosie
5 years agoRelated Discussions
House renovation - Advice on layout
Comments (21)This isn't intending to make much change up stairs. I would suggest (1) adding a wood and brick porch (2) move the kitchen to the back, creating a n open kitchen family space and put a formal living/ reception space at the front (3) depending on the ceiling height moving stairs on the side just after the toilet will make a mini u shape, which means the stairs will start with a landing by the end of the toilet and you might end up loosing what seems to be a master bathroom cause of the stairs height restriction ( someone will needd to visit the house and take measurements to get a full picture). The best option will be to have an extension of a minimum 1.5m; this will allow you to move the master to the back of the house with ensuite on the wall udjucent to the stairs. Another option you might want to consider is removing the downstairs toilet, put stairs about two metres or so from the front door and then put the toilet under the stairs. this will allow you to have the whole left side of the house to do whatever you want to do with. Good luck....See MoreGround floor layout options
Comments (8)I would say option B. In option A if you are serving up dinner at the table you have to keep walking past the island - could drive you mad over time. Also option B gives you the capability of having a more formal space for dining should you want it on occasion. I would consider having a hob/sink in your island in option B then you can cook and talk to guests/family whilst you are doing it without having your back to them. We have this arrangement and its great - whether its the kids doing homework or guests having a glass of wine before dinner. In option B I would also swap your sofas around - with chaise longue along the bottom wall of the plan and two seater against the office wall - this will give you more space at the opening to actually get into this living area....See More***Please Help - House ground floor layout change***
Comments (7)Hello Assia, If I was you I'd definitely look at hiring an interior designer/architect even to help you with this project. It sounds fairly major and you are best off getting someone who can spend the time it needs helping you to achieve what you want. Houzz has loads of interior designers, you can check out their reviews, get an idea of pricing and look at their previous projects before you decide to contact them. Many interior designers actually offer a FOC first meeting, so even if that's all you decide to do it may be worth getting someone to come and look at the house etc. Hope this helps!...See MoreAdvice on ground floor renovation
Comments (18)Hi. sounds like you have some fab times ahead :) I agree with Jonathan that the scale maybe slightly out so that is worth looking at. If you wanted a few fresh ideas.. and to scale, it may be worth considering a concept planner. Our layout packages (for example) are all shown in 3D with virtual tours. It is well worth it to be able to see how the space works and how it all fits together. I think for me, your layout depends on the style (or look) you are trying to achieve. I can see the open space in the middle working really well as a design feature in the right house design but definitely think the space can be better utilised to suit your needs. I would also suggest starting to add some images to your ideas books. This will give us a better idea of the style and will also help you to get to know your own style a little better. If you need any help with this please do drop me a message and I can send you some pointers. All the best, Gina...See Moreminipie
5 years agoOnePlan
5 years agoRosie
5 years agoUser
5 years agoRosie
5 years ago

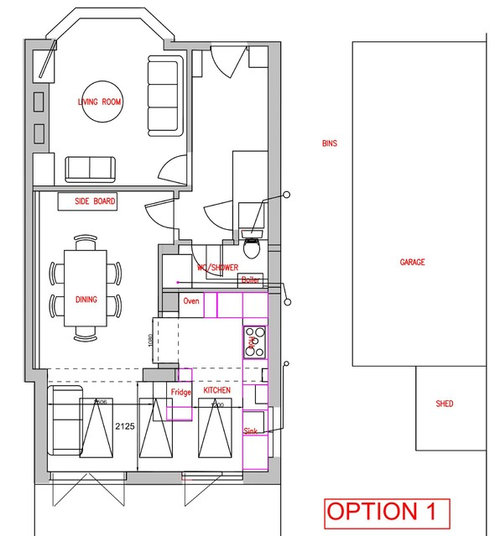

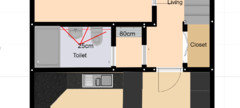
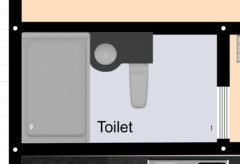
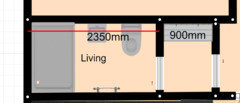



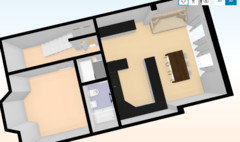





minipie