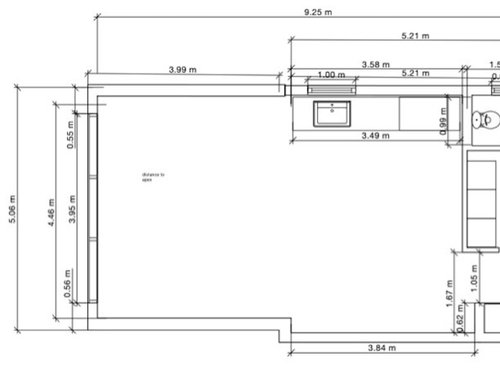Kitchen diner family room layout
h0u53w0rk
5 years ago
Featured Answer
Sort by:Oldest
Comments (9)
Jonathan
5 years agoh0u53w0rk
5 years agoRelated Discussions
kitchen/diner/family room layout
Comments (10)My family have a thing for banquettes and have had many examples over the years. Currently I’ve got a 4m fitted wooden bench that’s longer than the table and my sister has a beautiful curved upholstered bench on the back of an island with a curved dining table. Just saying we both feel it’s worth the effort to make them because we know from experience how they become a favourite and well used space. The good thing now is that you can buy comfortable freestanding benches at the moment. Good luck...See MoreKitchen / Diner / Living Room layout help!
Comments (29)I have a probably unpopular suggestion... unless you're happy with an end design.. could you either do it in stages (I appreciate living in a building site is Never ideal) So knock out the chimneys and open up the space, but not pull out the kitchen etc. Give you a bit of time to see the space and be able to move your sofa/dining table around to try and work out what would work best in reality? Or postpone the project slightly to give yourselves the time to finalise a layout you're truly happy with +/- using OnePlan? I agree tho, realistically with that layout its stools or the sofa! Also I wondered whether the outside store space off the lean to, could be made accessible from the hallway? And then could that be the utility cupboard? Then you could use that bottom bit in your kitchen for tall units/larder cupboard/pantry/FF etc...See MoreDesigning our kitchen/diner/family room
Comments (6)Two similar layouts: 1. Keep the fireplace, centre kitchen, small sofa's or corner sofa on the left. 2. Place kitchen where fireplace was, dining table and sofa's where you'd like them. No tv in either option, as there are two lounge/tv rooms already. Big island. Keep walkways open (no sofa in front of the entry for example). Move the utility door to create more wallspace....See MoreMaking a more useable space kitchen / diner / utility / family room
Comments (2)Hi, Georgina I could certainly help you put together a design for these 3 spaces. A much smaller space but this is a concept design I recently put together for a family in Milton Keynes (all of the work was done remotely due to COVID). www.myclaybrickhome.com/post/kitchen-concept-design I also completed a large reno at My Claybrick Home last year and you can see some of my kitchen photos here. www.houzz.co.uk/hznb/projects/kitchen-and-dining-space-pj-vj~6337964 If you would like a concept design putting together the cost is £150. This covers the kitchen & family room. Feel free to drop me a reply or an email to vicky@myclaybrickhome.com to book a free no obligation consultation. Good luck with the extension Rgds Vicky...See MoreJ B
5 years agoh0u53w0rk
5 years ago









Ress Construction And Engineering Group