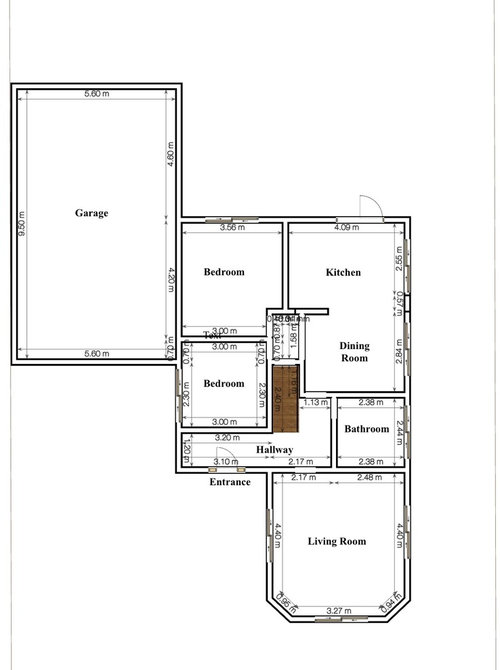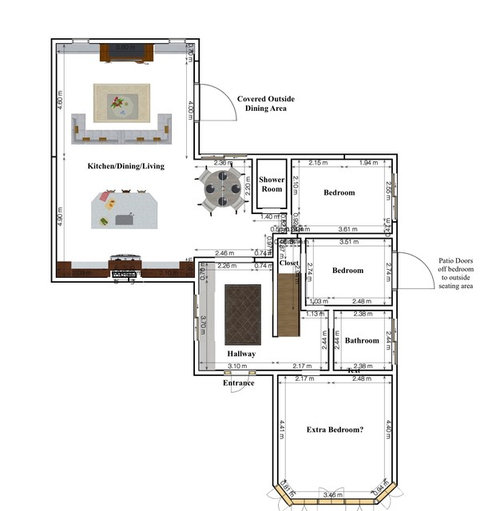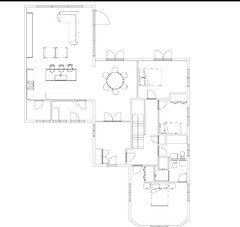Ground Floor Plan Layout Dilemma
nozza01
5 years ago
last modified: 5 years ago
Featured Answer
Sort by:Oldest
Comments (17)
nozza01
5 years agoRelated Discussions
Ground floor layout dilemma
Comments (11)I would knock through the lounge to the sitting room, it like you just need to remove windows. But the end of the lounge by the kitchen I would square off with the kitchen and knock through that whole space with the end of the lounge, the kitchen and the garden room into one big kitchen diner/family room, and knock the dining room and other room together. You will end up with 3 massive rooms but you can break them up if necessary with clever furniture arrangement. Keep the downstairs loo, bedroom etc as is. You will always need a downstairs look, you don't want visitors having to trail upstairs unnecessarily and the bedroom could become a spare from/study if you need one, or as the children get older and need a quieter study space. I'm no expert but the children will get a playroom (old dining room etc), you can have a more formal grown up space (old sitting room, lounge), and a more relaxed family space at the back with the kitchen/garden room....See Morelayout dilemma - open plan ground floor, master bedroom layout
Comments (3)You need to consider lots of things when designing overall floor layouts - walkway space, where the sun comes in from, how many inhabitants live here and how many likely guests etc - your kitchen dining for example doesn’t look to have enough walkway space around it and looks too small for six as you’d be overlapping plate space etc etc For projects like this, if you plan to live here some time, it’s worth booking a pro ( like a concept planner ) to either check things through with you, ie working with you to get things right - taking on board all of the info available and coming up with a viable safe design. If you click on my name or icon, you can have a look at the sort of design I’m talking about - as we have some past projects on our pro page. Nb. If this is just a house flip then what ever you do will probably be redone by new owners anyway, so not so important !...See MoreGround floor plan dilemma
Comments (8)option 2 for me! I would partition off the sitting room but with double doors (pocket maybe) to allow it to be open when you want. I also wouldn’t want to have to walk all the way through sitting and dining rooms to come into the kitchen every time, you want easy kitchen access from your front door and from upstairs. It’s true however that the kitchen space is quite limited in option 2 especially with the utility door there too. Would you consider putting the kitchen on the opposite side instead? A wall run and parallel island would work well there. And then have the dining table in the “kitchen” area? Appreciate that may be difficult if plumbing is already in place though. Alternatively, you might be able to make the under stairs space part of your kitchen (create a pantry in there?) to give yourselves more kitchen space. The utility room doors look likely to cause issues as drawn. I would change all the doors to open the opposite way from currently shown, if you can (so the garden door opens into the garden, not the utility; the door from kitchen opens into the utility not into the kitchen; and the door to the garage opens into the garage, if that works with a car in there). I would also consider whether you really need the door from garage to utility - you won’t be able to fit a lot in there with 3 doorways....See MoreGround Floor Kitchen layout dilemma
Comments (3)Hey Nick, I've just quickly laid out how I think you could get the most out of your kitchen & dining extension. Depending on how much storage you need, you can increase the units on either side of the kitchen area. As shown, you'll have a good amount in the base cabinets, island & potentially around the fridge area (shown next to the understair pantry). The island grounds your kitchen & creates a relaxed vibe throughout. You can choose to wash your dishes on the island or cook your meals, both possibilities come with room for company opposite your task of choice & storage below. We always suggest having your dining table closest to your outside views. Whether you're eating breakfast or hosting a dinner, looking out to a stunning garden is always a plus. I've also marked a little bench with under-seat storage if you fancy a little kitchen reading nook. Green: kitchen + island + fridge Red: dining Yellow: bench Let me know if you need any more help on this, I'd be delighted to assist you in working out your design dilemmas before work starts on your extension. All the best, Rabia from Haru Design...See Morenozza01
5 years agoSarah Rimmer Interior Design
5 years agonozza01
5 years agoJonathan
5 years agonozza01
5 years agonozza01
5 years agonozza01
5 years agonozza01
5 years agoJonathan
5 years agonozza01
5 years ago


















Jonathan