Layout Advice/Opinions please
Fi Ne
5 years ago
Featured Answer
Sort by:Oldest
Comments (31)
Fi Ne
5 years agoRelated Discussions
Kitchen Diner Living Layout Plans - Advice Please
Comments (31)Hi Keswing, I had exactly the same problem with my hubby!!! Haha! The great thing with concept planners is they will pass their trade discounts onto you! We actually used Gina from Create Perfect on here (but she does exactly the same as OnePlan) who I would highly recommend and the fab thing was that even after her fees it saved us money because she passed on all the trade discounts! I highly recommend getting in touch with OnePlan and Create Perfect and getting quotes from both of them. If you ask them both to send you the list of companies they get trade discount with then you can show that to your hubby and knowing you're in the market for some serious spending on a kitchen and presumably a bit of new furniture then you'll be able to show it's cost neutral! :) We saved over £1,500 in our kitchen alone through Create Perfect getting us discounts with our chosen suppliers (probably worth noting that it doesn't limit your choices as the kitchen company we chose from her concept plan she'd never dealt with before but she set up a trade account just for us, the same for our underfloor heating and actual floor) Hope it helps and good luck!...See Morewhich is the best layout, advice /opinions please
Comments (15)Think they're coming back a bit now anyway! I would just want a bigger space for the kitchen than in option 3, which opening it up would give you. Apart from that (and having to carry all the plates from kitchen to dining room and back!) I really like it...See MoreLayout advice please
Comments (34)Hello Steph, I would reduce the size of the stairs and add the extra space gained to the kitchen area. Add some glass doors between the hall and kitchen so that you can see right through when walking through the front door. Similarly use glass internal doors between the living room and the rear seating area. This allows some formality to the living room to be retained. Remove the chimney breast. at the rear. Downstairs showers are rarely used so that front bathroom could be modified to incorporate a small utility room and cloakroom. Washers and dryers can be stacked. My children shared and were happy with that until they were 10 and 8 so allow for that. There seems to be a lot more washing when they are young so a bedroom could be used for drying for a few years. I had one client with teenagers who lived in their bedrooms before work started. she commened after the house was opened up that they were now happy to be downstairs and enjoy the company although whilst still on their laptops....See MoreExtension layout advice please
Comments (4)Jonathan, funny you say this as my first sketches were for sink where hob is and a floor to ceiling window looking out to garden! for the exact reason that sink there is 'traditional' so I totally get what your saying. the reason we changed from that plan was at that point the hob was on the island, when we changed that idea I then wasn't sure about both hob and sink along the run of cabinets, both facing a wall, wondered if we would feel we'd made the kitchen boring and antisocial as would always be facing the away from the room? and lack of pantry we were quite pleased with the extra cupboards it brings. the understair we will be taken out so the garage conversion bathroom will be the only we on ground floor, the bath is a must I'm afraid as we are really missing it and don't want to cramp the upstairs bathroom by putting one in as that's the high use shower. I've always assumed air con would be expensive and ugly? we are going for electric velux sky lights so will be easy to open. thanks for your input, always so helpful to get other perspectives....See MoreJonathan
5 years agoFi Ne
5 years agoFi Ne
5 years agoJonathan
5 years agoFi Ne
5 years agoRose Williams
5 years agominnie101
5 years agoUser
5 years agoFi Ne
5 years agoUser
5 years agominnie101
5 years agoRose Williams
5 years agoUser
5 years agoJonathan
5 years agoJonathan
5 years agoUser
5 years agoJonathan
5 years agoJonathan
5 years agominnie101
5 years agoFi Ne
5 years agoFi Ne
5 years agoUser
5 years agoJonathan
5 years agoFi Ne
5 years agoJonathan
5 years agoFi Ne
5 years agoUser
5 years agoOnePlan
5 years agoJonathan
5 years ago

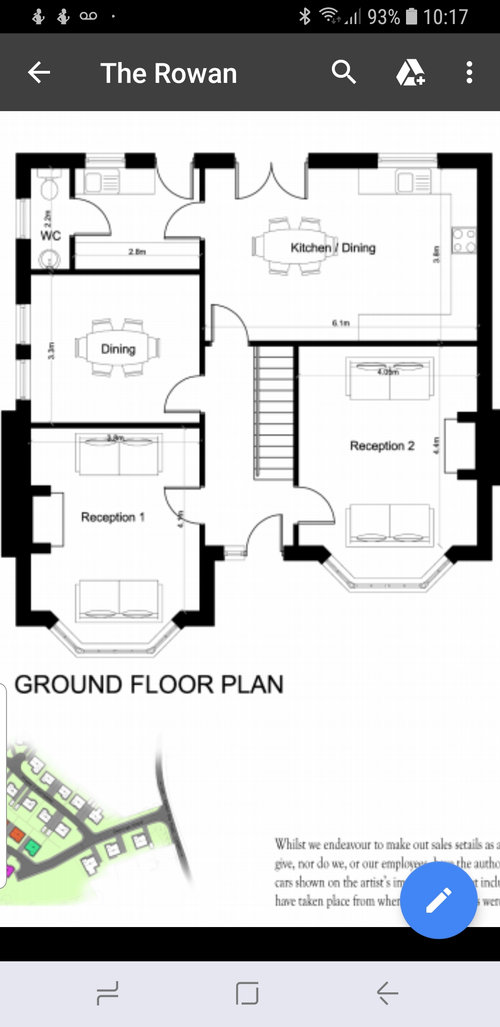
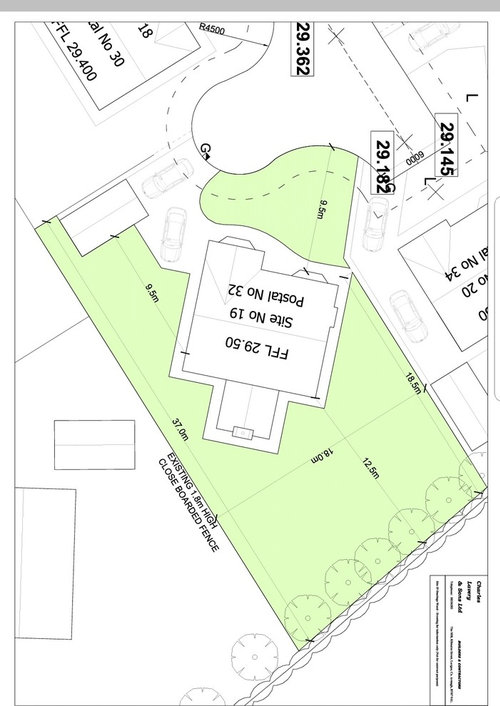
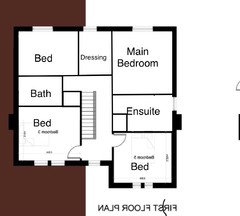
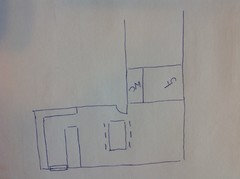

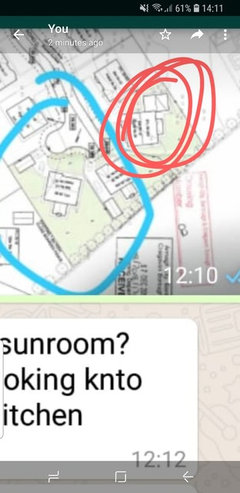
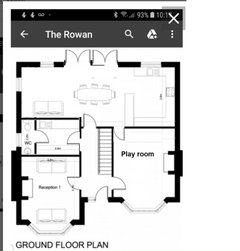
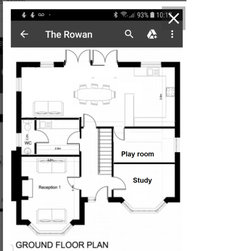
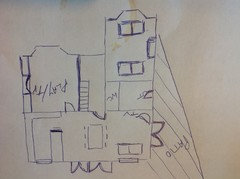
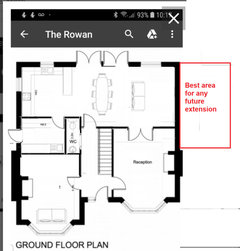
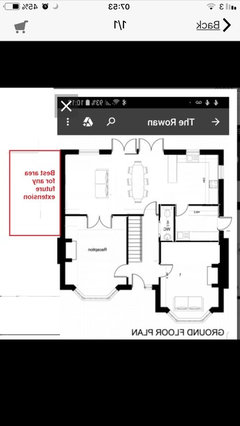

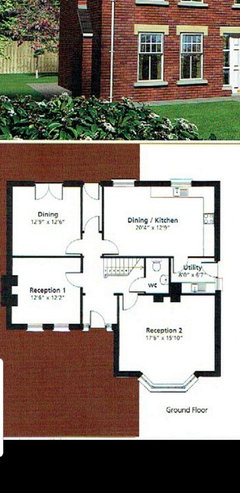


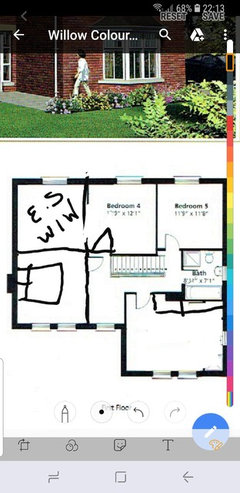

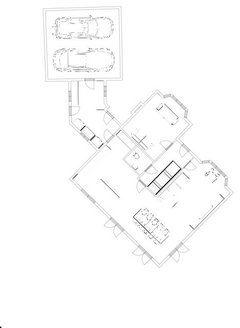
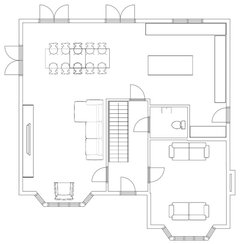

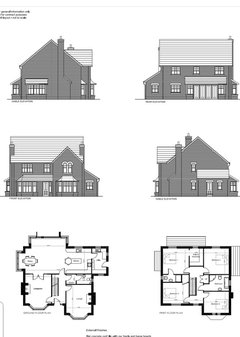





Jonathan