Kitchen colours
and_99
5 years ago
last modified: 5 years ago
Featured Answer
Comments (14)
Related Discussions
Please help with kitchen colours!
Comments (20)If its a dark room then reflective surfaces will help .. but maybe step back and look at the style before you introduce colour? The detail on the doors make it a bit dated for an ultra modern look, but a vivid color would change things up, where pastels and neutrals may feel a bit samey ! The granite top will cool anything down ... my suggestion is change the flooring and get the doors spray painted Red!...See MoreKitchen Colour, should I use the feature colour on more thank one wall
Comments (3)Thank you for your comments..I'd love to brighten it with a rug but alas oo many dogs and we live in the country so its always muddy in the winter... im really tempted to go all mushroom..Thanks again...See MoreKitchen colour tiles
Comments (0)Hi wren did this design for usis. what colour floor tiles woukd go? the work top is sparkly white, thank you...See MoreKITCHEN COLOURS
Comments (0)Kitchen colours...See Moreand_99
5 years agolast modified: 5 years agoand_99
5 years agoCarolina
5 years agoMarina Drobot at Cinnamon Space
5 years agolast modified: 5 years agoand_99 thanked Marina Drobot at Cinnamon Spaceand_99
5 years agolast modified: 5 years agoMarina Drobot at Cinnamon Space
5 years agoContemporary Kitchens Brighton
5 years agolast modified: 5 years agoand_99
5 years ago
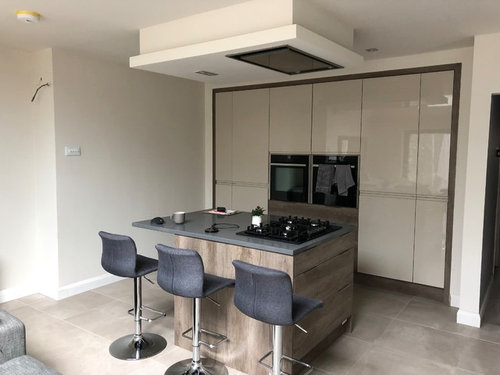



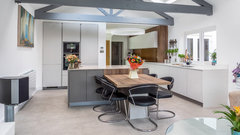

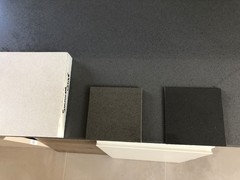
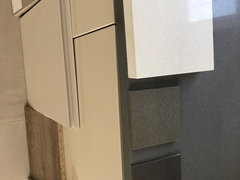

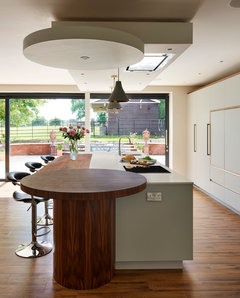
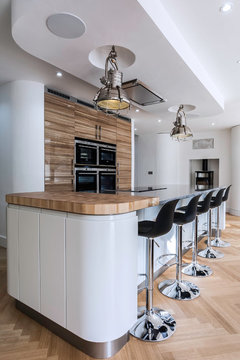
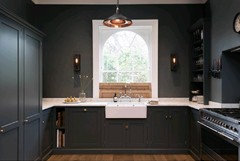
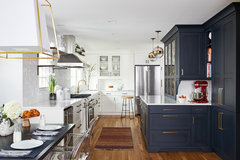
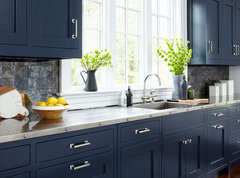
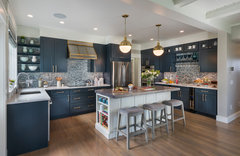
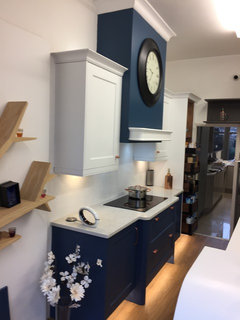
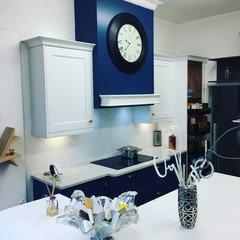
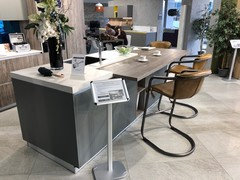




obobble