Ideas wanted for kitchen extension roof
Seasons in Colour
5 years ago
Featured Answer
Sort by:Oldest
Comments (21)
Related Discussions
Hanging pendants under a roof lantern in kitchen extension
Comments (6)You have listed the key options. A similar discussion can be found [Hanging a light from roof lantern[(https://www.houzz.co.uk/discussions/hanging-a-light-from-roof-lantern-dsvw-vd~4135444?n=5). Instead of a bar or tension wire, perhaps a glazier could supply a section of toughened glass which could be used to suspend pendant lights without blocking natural light. Other options included a light recess around the reveal with powerful LED tape, or surface mounted fittings....See MoreMoney saving ideas for kitchen extension, side return build
Comments (2)We went for blockwork and render but were surprised that the saving was pretty minimal (less than £50 and was the same with all our quotes) so it was more of an aesthetic than budget issue in the end....See MoreExtension and kitchen layout ideas
Comments (12)It's really long and narrow, isn't it. I think you have lots of options. The best place to start is with figuring out what you want and need and then working out how to change the house to work for you. It seems like you're coming at it from the position of what is practically possible and then will you like that. This isn't going to give you the best result for you. I understand that you've been speaking with builders about it and they will always give you the most practical solution, and the easiest option. But that might not be what is best for you. Though it might be the cheapest way to alter the building. You don't need to limit yourself to what the builders tell you. You can work with an architect who knows what is possible technically and then simply get builders who will build what you want. It might cost more that way, but it's going to deliver the space that you'll really love instead of feeling like a compromise position that you're having to squeeze yourself into. I hope this is helpful! Jane, i-architect.co.uk...See More6m rear extension layout and roof light ideas
Comments (20)I think the above comments are all really valid regarding sloping the roof of the extension and joining the existing and new with glazing. This is a really nice way to bring some light into the middle area - adding a window here is also worthwhile if possible if you are end of terrace. The Planners may allow you to have a view out as well as light as long as it is not overlooking. Your current lantern location also doesn't align with either the dining table or island, which may look a little off balance. Also remember to consider the location of any lighting so it doesn't clash with your glazing; pendants and spotlights as these will be what give you ambience and should provide atmosphere and task lighting. We did a similar project recently, extending an existing victorian terrace to house a kitchen/diner. We actually added flat roof lights along the long wall, giving natural light and views over the kitchen workspace and dining area. Would you like a half hour interior design consultation for some friendly one-to-one advice? We have a couple of slots each week for £125+vat. The consultation includes a friendly video chat to talk through your space and discuss your project ideas and needs. I follow up the video call with digital moodboards tailored to your budget, a layout suggestion and product recommendations. I will also follow up with a phone call....See Morerinked
5 years agoSeasons in Colour
5 years agoSeasons in Colour
5 years agoSeasons in Colour
5 years agorinked
5 years agoSeasons in Colour
5 years agoSeasons in Colour
5 years agoSeasons in Colour
5 years agoobobble
5 years agoUser
5 years agolast modified: 5 years agoOnePlan
5 years agoSeasons in Colour
5 years agoSeasons in Colour
5 years ago


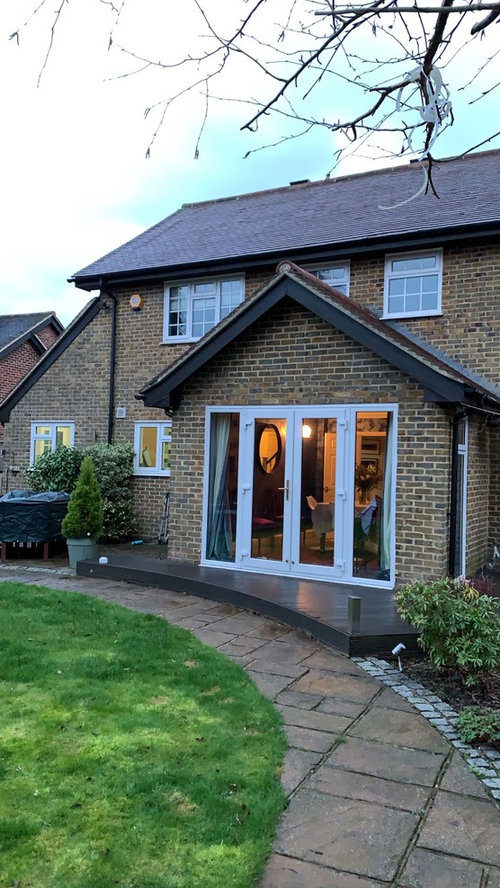
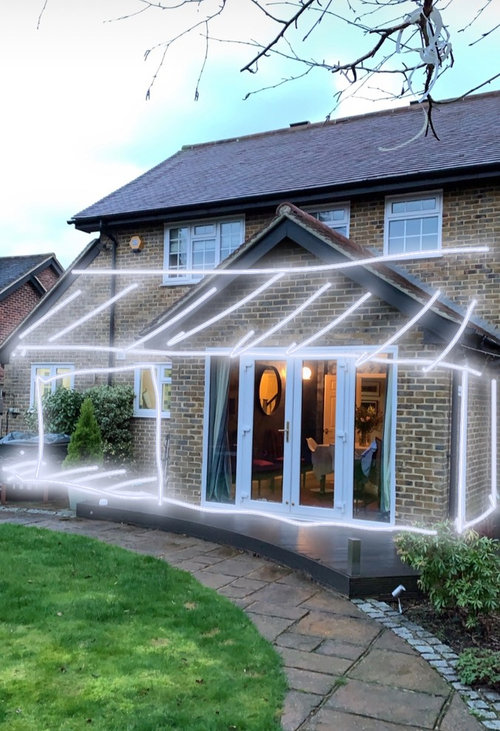
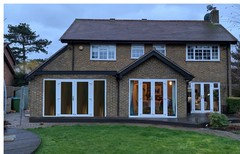

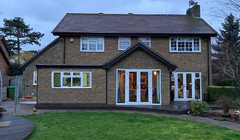
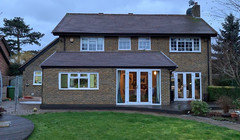

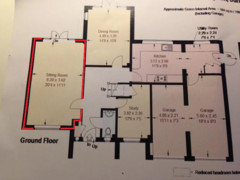
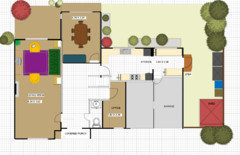

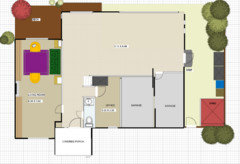

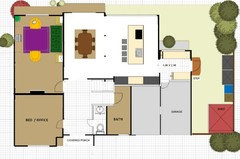
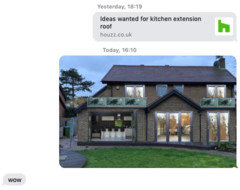
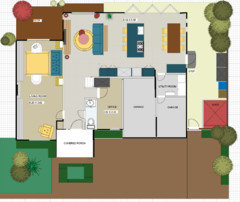

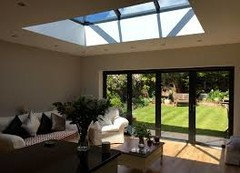
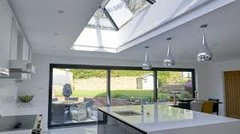
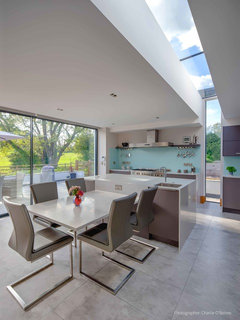
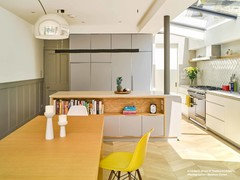
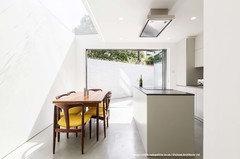


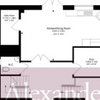


User