plsss help...is extension possible??


Comments (21)
rinked
5 years agolast modified: 5 years agoIs this a loadbearing wall?

And those are double doors to the garden?And is that a pass-through between kitchen and reception? What is it?
And will you use your dining room as dining (because of doors).
Jonathan
5 years agoI think you have enough room to have what you want but I suspect the alterations are going to be quite expensive because you intend to take out the corner of the original house. I think to get an accurate figure you need to get a builder with a structural engineer friend. The cost will vary based on what the steel has to carry, how many your need( you might have goalpost style beams to support your new steels) You also need to consider if the side passage you intend to extend into is the same height as the main house and is insulated enough.
With luck someone on this forum will have done a similar job and know what they paid, but every project is different so you need to get a local estimate- ask your Estate agent for a recommendation.Daisy England
5 years agoCan you have the existing kitchen and dining area as one room instead? Would that make it easier.
rinked
5 years agolast modified: 5 years agoSilly me, it probably is loadbearing.. Which means you cannot just remove that piece of wall (blue arrow). And the one I mentioned earlier would be quite costly (or you'd have to choose between the two, at least)..

As Jonathan said, extending outwards might be a good option.Or Like Daisy said, why not just open up the dining?
Aparna Menon
Original Author5 years agoThanks guys.. great ideas .. bt the prob is
The door to the dining is the main entrance of the house, so dont want the somebdy comng frm thefront door to have aview of kitchen... extendin behind is a good option though.. bt a bit worried abt the decrease in the size of the garden as my husbnd is very fond of it.. glad to knw dat an extension to the conservatory is evn possible... i guess close to 40k might b the cost.. any quotes?
a kitchen island- is it possible with just the extension to conservatory??rinked
5 years agoPerhaps keep it simple and just replace the kitchen? Not enough space for an island, but a peninsula would fit right in.

i-architect
5 years agoAlmost everything is possible it just depends on your budget! Best way forward is to get a few sketch designs done and then check outline budget costs with an estimator or a local builder.
I would look at an option to create a small entrance lobby and then put the kitchen in the dining room and the dining overlooking the garden. You can make structural changes, but the more structural changes you make the more you add to the cost.BetterSpace: The Floor Plan Experts
5 years agoHello Aparna, I can see how an extension would really help, especially with the kitchen which looks quite cramped at the moment. An extension might be pricy but bear in mind that it will also increase the value of your home. The fact that you will have to knock down some load bearing walls, it might end up being quite expensive.
The current configuration and room sizes wouldn’t allow a kitchen island to comfortably fit, even with combining the adjacent room with the kitchen. So basically you’ll need to weigh your options.
Also, as pointed out by Daisy, consider moving the dining partition to the kitchen backwards to allow the dining area into the kitchen. Actually that has one more advantage as you could turn the area under the stairs into a pantry of sorts, as well as clearly separating that movement into the upper floor from the dining area!
I hope this helps, if you need any more advice, feel free to reach out. Have a nice day, Ed (betterspace.co)
rinked
5 years agoNot offence to anyone, but I've tried fitting a 90x180cm dining table into the area where the current kitchen is.. Didn't really fit in nicely. A smaller table would..
Jonathan
5 years agoI have had a play- a 7x4m extension would eat up most of your £40k budget not leaving you any money for a new kitchen but it could look fab and might well add more to the value than you spend.
You might consider a second hand kitchen to bring this in closer to budget. Often these are great value and you can get a better quality kitchen and appliances than if you bought new
rinked
5 years agoWhen we first bought our house it was extenstion this and that, because it's floorplan is just 6.5x6.5m. But there was a lot of improvements to be made on the house itself. So we decided to renovate and update the house first. All the plaster was moldy, there were softboard ceilings, old wiring, no bathroom, no insulation whatsoever, floatglas windows.. The first €30k was gone before we knew it (and nealry everything DIY, except for the new windows frames and plastering of the living room).
You'll probably get what my point is. Invest your money in the house itself first, if needed. Get some nice french doors in your living room, so you can enjoy the garden from that side too. Get a nice bathroom. Double glazing. Flooring. Whatever needs some tlc. Grow into the house and then decide if it needs extending.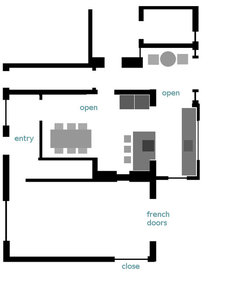
User
5 years agoI don't think you can extend in to the garden as it would appear it's not large enough. As suggested by one of the Architects above, i'd bring the kitchen in to the dining area and make the entrance in to the kitchen.


You could also put up two walls at the entrance to make it more of a hallway, either way works, just down to personal preference.
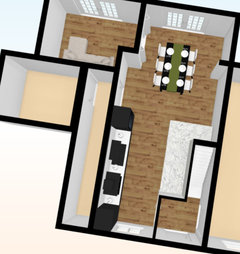
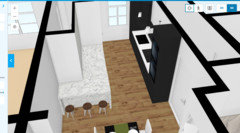
Aparna Menon
Original Author5 years agoThanks a lot for your valuable comments..had a session with the designers with the present plan and dey suggested dis.. please have a look at the pictures.. i guess with the wall removed that seperates the sun room and kitchen , an island is a little presumptuous.. what do u guys think?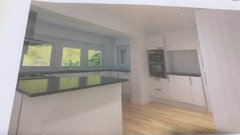
User
5 years agoAll depends on what condition the sun room is in. If it's a conservatory with a UPVC roof, then you'd need to change the roof to glass, you need to put in steels as it's the corner of the original house as Jonathan mentions above ( quite costly ). Plus, it doesn't solve the entrance problem. I'd go with what a few of us have suggested and change the kitchen and dining room over, solve the entrance problem and have no steel work to contend with leaving the sun room as just extra entertaining space off the dining room with door from the diner to the sun room.
Aparna Menon
Original Author5 years agoThanks... forgot to post a pic of present sun room and dining... also one more point of concern i have is in the floor plan the sun room and kitchen ends at the same level but in the picture of the house frm back , the sun room appears quite behind the kitchen.. pls have a look at the pictures... guess more than the entrance, its the kitchen diner dat we are keen to remodel so as to have an extended seatin overlookin the garden..and also have a second dining..

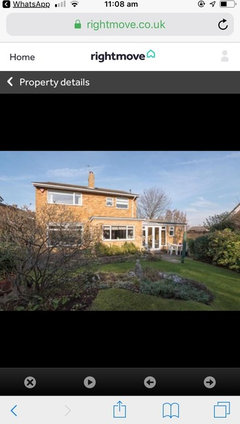

Jonathan
5 years agoI still vote for an extension of budget allows- you will still have plenty of garden, add more to the value and getting the island is impossible in your current space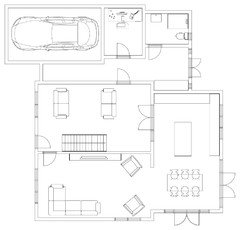
User
5 years agoThese are the problems you have and why it may be easier to extend as above.........
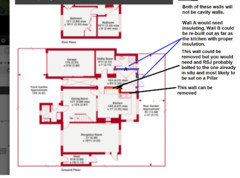
However, if the budget does not allow for such a radical change, then I'd go with moving the kitchen and dining room around. You would need a structural engineer to look at the walls and steel requirements and then a builder to provide costings. However, I do think that if you were able to solve the problems above, then you would have a nice square'ish kitchen diner without the need for an extension. You would also need to change the wall that has the door in it down the old alley way as that is not sufficient for purpose either.
rinked
5 years ago" had a session with the designers with the present plan and dey suggested dis. "
Where is your fridge in this design? Keep your working triangle as small as possible.
The design looks similar as the one I posted before. Whether you'd place the peninsula on the top or bottom wall, make sure you know where your table will go, because of the walkway from kitchen to front door (+living room) and kitchen to toilet.
rinked
5 years agolast modified: 5 years agoSome more floorplay ;)
Let's say you start by improving the current house. The upstairs bath could use a toilet. When adressing the kitchen downstairs, think about a wider drain pipe (if it's not already there). By closing off the bedroom closet, you create space for a toilet:
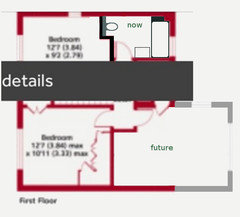
And here's some more ideas. I've chopped your building project in two. The house has quite a few entry doors and a tiny entry. So plan A is moving the downstairs toilet to create a spacious entry. Kitchen moved inwards, creating two dining areas. Reception room door closed off and new french doors added. Plan A here: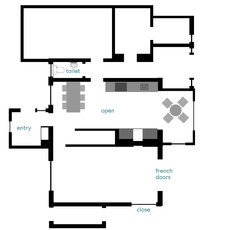
Then plan B can be done a X number of years later. The long wanted extension, but bigger. Maybe adding the sunroom too, maybe not. But also a two story reception room extension, so you'll have a nice big bedroom upstairs too.
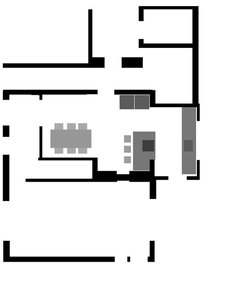


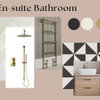



Jonathan