Design Dilemma...1960 bungalow Help!
Abi Lewis
5 years ago
Featured Answer
Sort by:Oldest
Comments (11)
Related Discussions
Help re:configure/design bungalow living layout.
Comments (5)What about something along theses lines ..... [ marketing note - this is an example of the sketch consult service OnePlan provide... We happily provided this for free to this Houzzer, on this occasion . Normal rates would be £35 p/h. Full CAD images available too, at either an hourly rate or fixed room rate. We are freelance concept planners, selling only design !]...See Moreneed help to design a bungalow
Comments (1)Hi Bolanie, where about is this land? Norikei www.norikei.com...See MoreBungalow design advice
Comments (9)If you were my client I would look at reconfiguring the bedroom space. Maybe moving the bathroom centrally (where the office is) and then putting the office dining off one of the bedrooms so you can lose the corridor effect there. It would depend entirely on your needs and requirements for the space though so as always we would need to start with an independent questionnaire so we can look at this in more detail and make sure the planning is as accurate as it can be for the property and for you. This is where your professional should start too once you find them so make sure you write down as much as possible to help them. I always suggest starting a few idea books on Houzz to get you started. If your pro is on Houzz they will be able to share those with you also and make notes which will help you get into the same page throughout your project :)...See MoreBungalow design ideas
Comments (7)Hi Natalie Pretorius, Congratulations on your new home! An exiting project for you. It may help if you posted a few pictures of the property as it is now please. Joe is correct above that there is lots you could do with the property. I would try keeping all the bedrooms together with the bathroom and creating an open plan kitchen/living/diner the other end of the property - depending on your preferences of course. That would include a small extension. If you went into the roof and could fit a master suite up there then I would look at opening up the kitchen and dining space into one space to maximise the room and open the whole thing up to the garden (front or back depending on location). Have you spoken to anyone/had anyone out to see what is possible in the space? This is where you need to start. Once you know what you can do - what walls can be moved, what extensions are possible, then I would recommend you chat to a designers or concept planner to think through your ideas and get the absolute best from your space. These are two community threads that you may find useful at this stage. https://www.houzz.co.uk/discussions/first-house-renovation-where-to-start-dsvw-vd~4610487 https://www.houzz.co.uk/discussions/when-do-i-involve-an-architect-dsvw-vd~4604072 I hope it helps. It's exiting but I know it can be quite a daunting time. All the best, Gina...See MoreAbi Lewis
5 years agoJonathan
5 years agoAbi Lewis
5 years agoJonathan
5 years agoUser
5 years ago

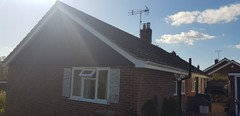
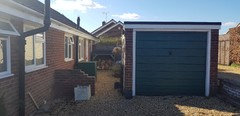
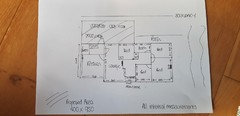
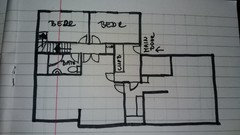
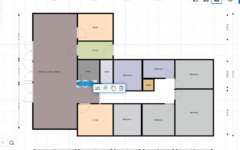
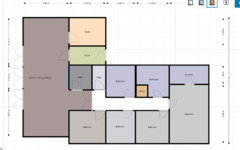
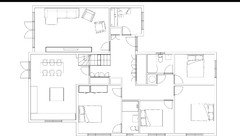






Jonathan