living room layout...starting from scratch
LTS
5 years ago
Featured Answer
Sort by:Oldest
Comments (16)
LTS
5 years agoCarolina
5 years agoRelated Discussions
If you could build a house from scratch, what would you build?
Comments (25)I'd personally go for the modern home with a partial view of the woods! Floor to ceiling windows and geometric architecture. Of course, in this dream world, the house would be located where it could receive daily unobstructed sunlight and the it would be build with green technology. :)...See MoreNeed help for my living room
Comments (20)I have a two very similar rooms to this. In the living room I painted the coving, windows, door and skirts in Railings by farrow and ball (it's a very dark blue black). It looks bloody fabulous and because of the height and scale of the room it can really carry it off and looks very grand. I then wallpapered the entire room in the scion range by harlequin. Be bold, rooms like this can really take it. The bedroom which is identical I painted completely in RAilings (walls, coving, skirts, doors etc) and it looks awesome and every single person that sees it loves it although 99% of people wouldn't be brave enough to do it as it's very dark. Google abigail AHern as she loves using dark paint throughout her interiors and it really works, esp if you have a period property . I personally stay away from feature walls as I think they've had their day and look a bit 'changing rooms' circa 2002.... I've also put white wooden Venetian blinds (got them made to measure from ebay as were a lot cheaper) which also lifts both rooms. I also put a wood burner in the fireplace in the living room and have crucial trading dark grey carpets throughout. Good luck!...See MoreSmall Living and Dining room design
Comments (2)That is a narrow space to work with. Ever thought of refilling in that archway between the lounge and dining room and opening up the kitchen to the dining area? If that's not possible I'm sorry but I think your fireplace would be best removed. Maybe pop a wall mounted ethanol one that takes up hardly any space. Maybe a corner lounge in the front left corner and a single armchair in the walkway. check the depth of the lounge, you don't want aything too deep as it's eating into your floorspace. Wall mount the TV. Slim shelves for books etc on the same wall. The table would benefit from a bench seat on one side. So when you are not needing all four sides of the table you can push the table back against the wall with the bench under. Remove the bookcase, add a rug under the table and one under the sofa area. Overall just think slim furniture, check your measurements when shopping. I bought a well priced sofa from IKEA, it's deep and comfy but the back is slim and works well in my small lounge. Lastly, keeping as much off the floor really helps to make the place feel larger. So a sofa with legs on show, wall mounted shelves etc. and the old trick of a mirror can really help....See MoreLiving Room from scratch!
Comments (2)Hi Kara, Congratulations on your move! I'm sure you will have lots of fun bringing your ideas to life in your new home. Looking at your photos, my first step would be to hone in on the exact colour palette you would like to use so that you can create a cohesive plan. I have a blog post which helps people to work out if they are drawn to Spring, Summer, Autumn or Winter colours, which might be helpful to you? You can read it here: https://claireparkin.com/2021/03/05/which-season-is-your-home/ After you have the colour palette defined, I would think about how to 'zone' your space, as there are some very large, open areas, which are gorgeous but may not help you to create the homely vibe you are perhaps looking for? I've got another post on how to create a 'red thread' in your home, which is a concept in interior design where you have an element that runs throughout the house to pull it all together. You can read it here: https://claireparkin.com/2021/06/09/1-simple-rule-to-creating-a-cohesive-home/ After that, I'd recommend lots of pinning images on Pinterest so that you can start to see what it is exactly in each image that you like and which styles you are drawn to. This should help you to further define your design style. Hope this helps and good luck! Claire...See MoreMonica
5 years agolast modified: 5 years agoLTS
5 years agoLTS
5 years agominnie101
5 years agoMonica
5 years agoLTS
5 years agoLTS
5 years agominnie101
5 years agoCarolina
5 years agoCarolina
5 years agominnie101
5 years agoCarolina
5 years agoLTS
5 years ago
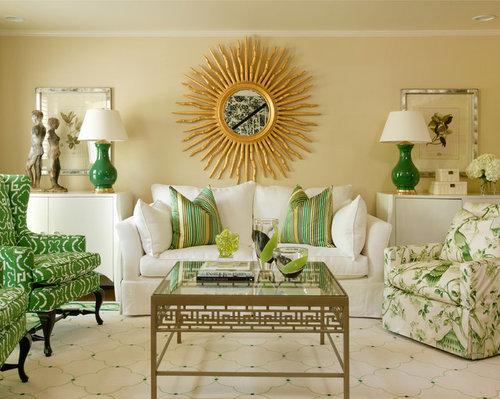
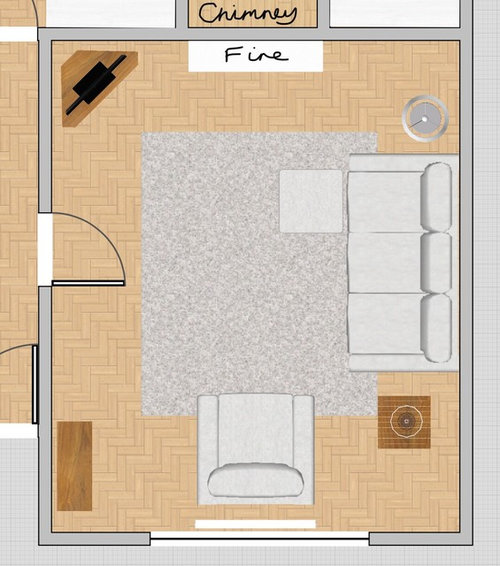

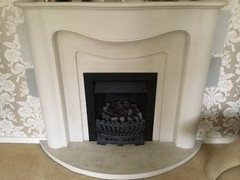
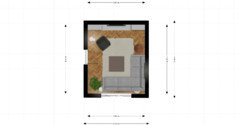
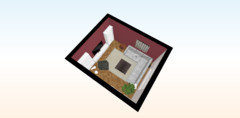






Carolina