Relocating bathroom door or entire bathroom and kitchen
r Rae b
5 years ago
last modified: 5 years ago
Featured Answer
Sort by:Oldest
Comments (22)
r Rae b
5 years agoRelated Discussions
3 bed + bathroom downstairs or 2 bed + bathroom upstairs?
Comments (22)Front hallway- I say save your money leave it up. Cost of removal is minor but you will likely have to move radiators and electrics and make good plasterwork and coving- I say protect another £1500 profit. Present the larger back reception as a living room and present the front reception as the dining room. Given that the bathroom is likely to go upstairs make the downstairs bathroom into a room to access the garden- I would present the kitchen as a kitchen/breakfast room with doors to see the garden as being able to see from the front door to the back garden should pay dividend....See MoreWhere to put additional bathroom(s)
Comments (4)Thanks pjbell! My first thought was 'no way, we use bedroom 2 and can't lose it - far too radical'. But then I stopped and looked and actually, that may well be worth considering! All bedrooms are in use - bedroom 2 is our studio/craft room/office. Kids are in the back bedroom and top floor. I've got my heart set on an en-suite and keeping our large bedroom but have been mindful of making the studio too small so was opting for a small shower room. I've been pondering if there is anything we could do to have a larger family bathroom but couldn't see how. This could give a large family bathroom and more luxurious en-suite. The back room is south facing so would be much better for a studio - its worth seeing the size if we split into two bedrooms. I do like the fact that all bedrooms are decent doubles and wouldn't want them much smaller. We are going to be here for the next 10-15 years and will then look to downsize when the kids have flown the nest. This will be the only major work we'll do so although it needs to be right for us, I also want it to be as appealing as possible to the next family. Definitely food for thought - thanks!...See MoreRelocate bathroom 1st floor Victorian flat
Comments (3)Hi Janey, i believe a practical solution would be to move the bathroom to the other end of the kitchen, creating a new corridor to access the kitchen. Practical as there is a window in the correct place and you can run the soil pipe on the outside of the building / water pipes through the floor. I think the flat would have a better flow, bedrooms and bathroom closer together....See MoreChoice of big bathroom, 3 bedrooms or tiny bathroom, 4 bedrooms.
Comments (13)If you intend staying here for a decade then you should make this house work for you and not the next people. I think that since you have already flagged extending in 10 years you should also future proof your plans now. If it were me I would have a bedroom where the current big bathroom is in order to give you the possibility of later extending over the ground floor extension. I would also want a super sized bathroom for my use - I have always believe the person paying the mortgage should have a better bathroom than people who visit three times a year. And I would take the view that when a loft bedroom is later added it won’t matter if one of the four bedrooms is compact. So I offer an alternative....See MoreJonathan
5 years agor Rae b
5 years agolast modified: 5 years agor Rae b
5 years agorinked
5 years agolast modified: 5 years agorinked
5 years agorinked
5 years agorinked
5 years agor Rae b
5 years agorinked
5 years agoUser
5 years agorinked
5 years agolast modified: 5 years agoJ
5 years agor Rae b
5 years agolast modified: 5 years agor Rae b
4 years agoJonathan
4 years agorinked
4 years ago

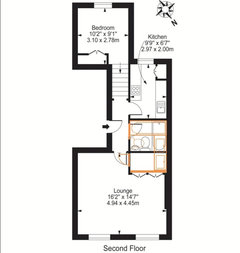
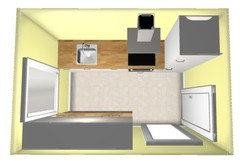


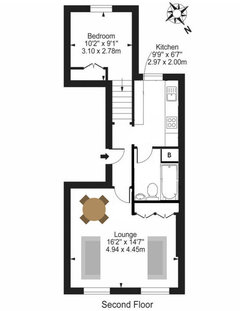

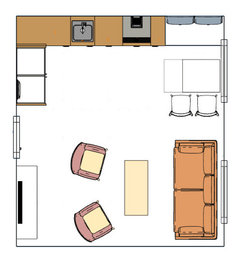
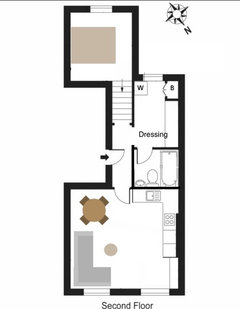






rinked