Kitchen Diner layout issue (where is my island supposed to go!)
Gaelle
5 years ago
last modified: 5 years ago
Featured Answer
Comments (24)
Pavan123
5 years agoGaelle
5 years agoRelated Discussions
It’s go, Go ....... GO !!! – Kitchen / Diner project.
Comments (81)Well, the chippies van was up the drive when I got home from work - a little unexpected. At first I thought that he was sleeping with the Mrs, but then I remembered that he needed to finish the skirting boards. He's done a cracking job - quite a few tricky internal/external corners, plus the corners not being exactly 90 degrees he was back and forth to his saw all the time. He really did a stirling job. It was 13 meters of skirting in total - which took him 4.5 hours in total (over 2 evenings) and it cost me £90. Considering I was origionally going to do it, it could well be the best £90 I've spent on this whole kitchen. I need to get a lick of paint inside the alcove that's pictured. Our little fishtank will be returning in there, but as it's out I may as well do it. When we get the bar stools, and dining room table & chairs I will update again. So: What would I change/add/remove ADD - Somewhere to hang the tea-towels. We have some on the inside of a cuboard, but they keep falling off. Maybe I need some slightly more expensive 'hangers'. The space where they could have gone we put a spice rack/draw thingie - that's probably better though. ADD - We forgot about the bin! Now we have our pedal-bin basically kicking around the kitchen. The Mrs has already filled the cupboards to maximum capacity so I'm having trouble getting an internal cupboard one past her. I think I may just fit one then deal with her later. The bin has gravitated to a semi-perminant place, but with the kids trying to be *cough* helpfull the wall is already beginning to get the odd splatter of 'stuff' where they just throw their food in the general direction of it. Last night I said 'Well, why don't we just put it in the utility room' - She shot that idea down instantly as she obviously isn't happy about the extra 4 steps that it would take to walk all-that-way into another room. Poor thing! Typical woman lol. ADD - At the start of the project I would have got the electricians to chase in another mains wire from the fusebox so that it comes out of the kitchen wall centrally to the back garden, then I would put a PIR Security Light in. I know that it's not a big job by any means, and I could, and probably will, do it myself over the coming weeks but if I could have had it without a wire on the outside of the house then that'd would have been perfect. Also, thinking about it, I would have actually got him to do it at the front of the house as well as he re-wired the whole downstairs with new fusebox etc....See MoreKitchen Diner Living Layout Plans - Advice Please
Comments (31)Hi Keswing, I had exactly the same problem with my hubby!!! Haha! The great thing with concept planners is they will pass their trade discounts onto you! We actually used Gina from Create Perfect on here (but she does exactly the same as OnePlan) who I would highly recommend and the fab thing was that even after her fees it saved us money because she passed on all the trade discounts! I highly recommend getting in touch with OnePlan and Create Perfect and getting quotes from both of them. If you ask them both to send you the list of companies they get trade discount with then you can show that to your hubby and knowing you're in the market for some serious spending on a kitchen and presumably a bit of new furniture then you'll be able to show it's cost neutral! :) We saved over £1,500 in our kitchen alone through Create Perfect getting us discounts with our chosen suppliers (probably worth noting that it doesn't limit your choices as the kitchen company we chose from her concept plan she'd never dealt with before but she set up a trade account just for us, the same for our underfloor heating and actual floor) Hope it helps and good luck!...See MoreKitchen diner layout advice-where does the dining table go?
Comments (3)I would have the table against the wall (opposite window) with either a bench of built in seating, this way you could have space for a chair / sofa on the opposite aide. If you used a bench, you could then put the table centrally for occasions (xmas etc). I think a central feature light would still work with wall lights to table area....See MoreNew open plan kitchen / snug / diner layout
Comments (9)Hi Julie I think you’ve probably hinted at this yourself but you might be trying to squeeze too much into the space. It’s a good size room so you really have the opportunity to create a feeling of space. Re. the oven, I think that a tower with an eye level oven will actually balance the fridge freezer tower at the other end and will look fine. More practical to see food while cooking and considerably easier for handling. Also gives you the opportunity to have a 1 and a half or double oven which is well worth it if you can stretch to it. Hold firm with the hubby on the breakfast bar. Do you really need it when the dining table is less than a metre away? Far better to have the space to stretch out at the table which currently looks tight as others have said. Do you already have the sofa? If not, I would be tempted to buy a smaller two seater, an armchair and a footstool so you can be more flexible with the furniture. A large L shape like this will block the room off whichever way you position it and impede movement and make the room seem smaller. I don’t think anyone else has mentioned this but it might be worthwhile rethinking the lighting plan. I’m all for downlighters in the kitchen area but not in the living and dining zones. A really attractive statement pendant above the dining table would look great and if dimmed, give more atmosphere when dining. Similarly in the tv area, a pendant would look good or a smaller number of downlighters and functional dimmable floor lamps for atmosphere when you are watching tv or function if reading. Good luck with the renovations...See MoreLiz
5 years agoUser
5 years agolast modified: 5 years agoUser
5 years agoGaelle
5 years agoTani H-S
5 years agoGaelle
5 years agoGaelle
5 years agoUser
5 years agoUser
5 years agoGaelle
5 years agoTani H-S
5 years agoEllie
5 years agoEllie
5 years agoGaelle
5 years agoUser
5 years agolast modified: 5 years ago

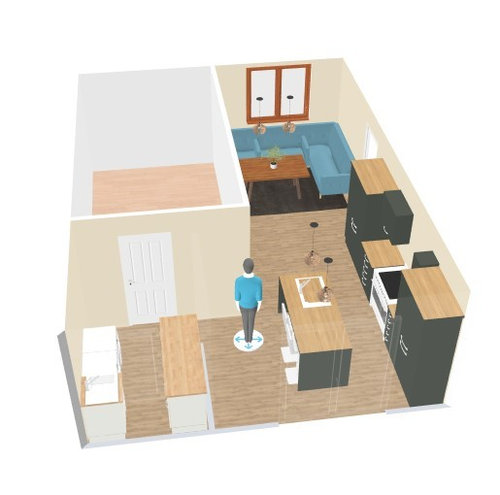

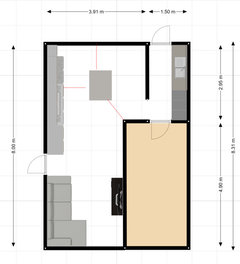






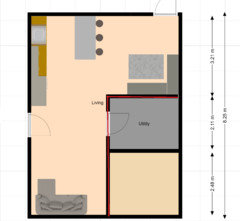





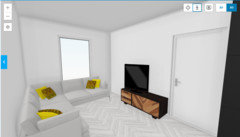

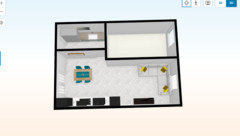




Pavan123