final bathroom design - semi industrial?
Tani H-S
5 years ago
Featured Answer
Sort by:Oldest
Comments (78)
J
5 years agoTani H-S
5 years agoRelated Discussions
Tiny bathroom design - Help!
Comments (21)I would still suggest tanking/waterproofing the room prior to the installation of a standard shower tray or bath. Waterproofing membranes with the European Technical Approval will withstand normal movement within a house but the flooring and walls need to be of sound construction - a wetroom can be properly fitted in age of building. These principles apply to a standard tray or bath as the silicone beading around the edge may fail (from movement/age) and let wall bypass the tray, causing damage to the building underneath. This picture was taking after a bath with wall mounted shower was removed. The silicone had failed causing the wood to rot. This was all replaced and the below was created in its place: A bath will be easier for people with young children and if you plan to sell on, a wetroom will appeal to some where a bath will appeal more to others. Which ever path you choose (both your designs look nice) I would recommend waterproofing the room before it is installed. Kind Regards Mike...See MoreBotched bathroom job
Comments (4)Hiya, Sorry to hear you're having problems! Fitting/Tiling is a really tough job and changing half way through can have so much of a knock on effect and with fitters being booked 6 months, they can't afford to change jobs in between. That being said, you are the end customer, you should have what you want. In a similar problem, I had a customer who came to me after they bought nickel brassware everywhere but ordered chrome trims by mistake. The fitter fitted them and then obviously they looked wrong. When she wanted them changed he said it wasn't possible as 'they don't do that trim in nickel' ... basically trying to pull wool over her eyes! The fitter ended up redoing it but it did cock up the next 2 months of jobs. Depending on what you paid (Fitters in Bristol, UK tend to be £6000-£8000 for a good 10-14 day job) depends on what finish you get. I know people that can do a bathroom fit for £1500 but I wouldn't be expected all the extra thoughts and planning to have gone into it. With the silicone - Usually white is used to match with the grout or most fitters would nowadays use a tile trim of some sort just to guarantee themselves. It should last atleast 15+ years. Hope this helps!! :)...See MoreExtension option for 3-bed semi
Comments (5)Hi! I'm Chorlton based too! There are lots of ways you could tackle this. To answer your questions: 1. It depends on your budget! A lower cost kitchen might be around £10k and a lower cost bathroom around £2k to fit out. Cheaper is possible, especially if you look at buying second-hand etc. You could spend your money where it's going to give you the most impact and longer term investment - in the bricks and mortar part, and go the lowest cost route possible for the kitchen and bathroom, even reusing what you've got already where you can, but in a new configuration, and then later on when you've got some more budget you could replace the kitchen and the bathroom as straightforward fit-outs. You can spend as much as you like on a kitchen and bathroom - the sky is the limit! Equally there are lots of clever ways around things to bring it within budget. 2. Depends if the wall is structural or not. It doesn't line up with the ground floor wall, which tends to suggest that it isn't but it's best to check. Either way it's possible to move the wall because you can always add in a steel, but equally there's potential to make a corridor taking part of the bathroom to reach the extension. 3. There is no strict requirement to retain the existing roof pitch, but there are planning issues that can restrict/limit what you can do. There are different ways to approach the roof form. I think you may be thinking of permitted development. You can also apply for extended permitted development, which allows you to extend back further. If you're looking for a 2-storey extension then to get your best solution it may be better to just apply for planning permission and get what you want, without restricting yourself to PD. Again you have options. If you'd like to have a free chat with me to talk this through then you can book one in here: https://calendly.com/iarchitect/20minchat...See MoreBathroom tile inspiration
Comments (16)oh my goodness, Sarah, I'm in love with these tiles from Milagros. They are beautiful! I think I will call them tomorrow to check their lead times. Thank you for pointing me to them. Nicola - you know, I've not been into hexagonal tiles, but tonight I tasked my husband with looking at some tile inspiration and he picked out some hexagonal ones. Not so keen on the ones with the stripes, but I love the colours of the plain ones. If they were arranged in a randomised pattern they could be so fun. And they are so cheap! I never thought that the tiles would be the hardest thing to choose! 🙈 Why is that?! Hope you find something you love soon....See MoreHuw Buckley
5 years agoTani H-S
4 years agoTani H-S
4 years agoTani H-S
4 years agoKaren W
4 years agoTani H-S
4 years agoTani H-S
4 years agoE D
4 years agoTani H-S
4 years agoE D
4 years agoTani H-S
4 years agopmasmith3
4 years agoDanielle H
4 years agoTani H-S
4 years agoTani H-S
4 years agokwg kwg
4 years agoTani H-S
4 years agominnie101
4 years agominnie101
4 years agoE D
4 years agoTani H-S
4 years agoJaya Garella
4 years agoTani H-S
4 years agoTani H-S
4 years agoJaya Garella
4 years agominnie101
4 years agoTani H-S
4 years agoTani H-S
4 years agominnie101
4 years agoTani H-S
4 years agoE D
4 years agoTani H-S
4 years agoTani H-S
4 years agominnie101
4 years agoTani H-S
4 years agoTani H-S
3 years agoJaya Garella
3 years agoTani H-S
3 years agoTani H-S
3 years agoJaya Garella
3 years agoTani H-S
3 years agoJaya Garella
3 years ago123
3 years agoTani H-S
3 years agoJaya Garella
3 years ago123
3 years agoTani H-S
3 years agoJaya Garella
3 years ago
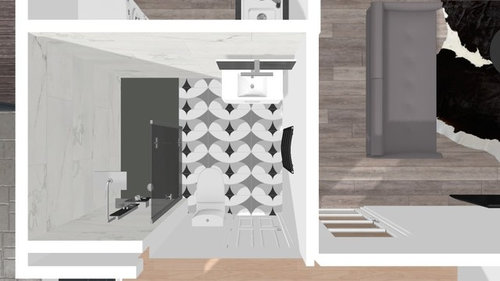
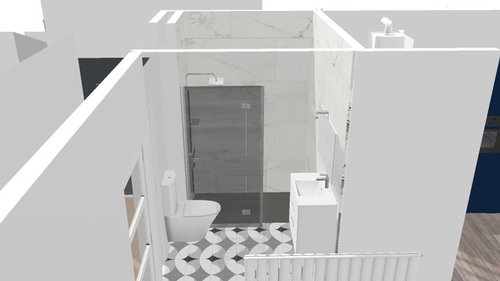
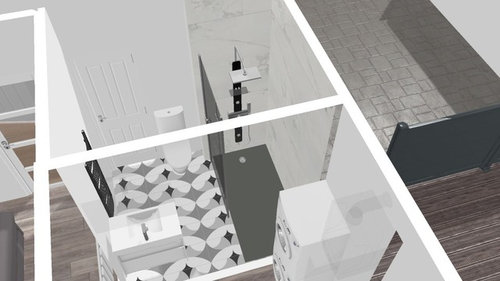
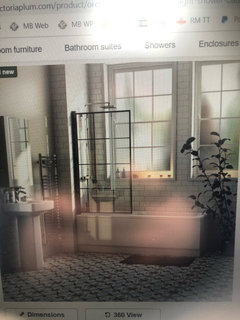
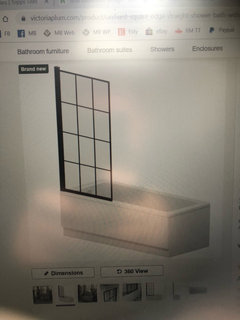


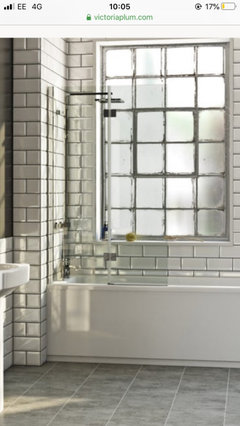

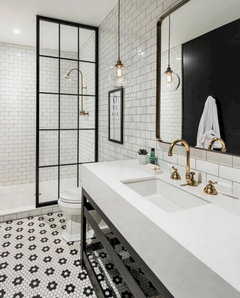
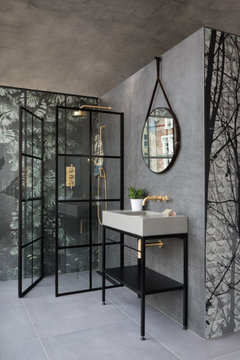

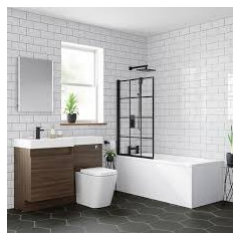
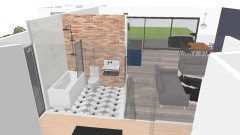





minnie101