House layout with extension. 4 or 5 bedrooms?
zarie617
5 years ago
Featured Answer
Comments (27)
Ellie
5 years agoDrawing Inc Ltd
5 years agoRelated Discussions
Advice re 4th bedroom extension and side return? But garage in the way
Comments (16)Hi there, it will be hard to achieve an open floor plan with this side extension . In fact, it seems it would just complicate things in a very expensive way. If you don't need a 4th bedroom every day, but just occasionally for in-laws, can you make the garage into a small, compact guesthouse? If your kitchen feels too small, you might just want to relocate it to the room with the fireplace. I hope this helps, please let me know if you have any further questions, I will be more than happy to help. just drop me a line to service@betterspace.co...See MoreHelp needed for 4.5m square side return extension kitchen /diner
Comments (3)Thanks Minnie - actually thats an interesting perspective. Yes _ as when I sell I'll convert it back to a 2 bed so that developed space will need to be living space as well as kitchen/diner as the current lounge will be the second bedroom. . I like the idea of the table on that wall and can be counter top space when cooking if needed.That also gives space for cosy sofa., not the small one I was trying to fit in. The courtyard won;t be covered but I have a patio and 38 foot garden with furniture on so that covers that. Thank you!...See MoreHouse / Extension layout ideas
Comments (1)Hi! I recommend that you create a brief for your architect before they do any further designing as they'll be able to design exactly what you want and need but only if you can communicate what that is. You don't really need us to redesign the plan for you if you have an architect working on it already for you. But if you don't communicate your requirements really clearly to your architect (and that does not mean giving them floorplans that you have designed yourself - you don't need to waste your time doing that if you're paying an architect to do that for you) they will not be able to design what you need and want. If your architect doesn't have a briefing process to take you through so they don't go through an iterative design process, which involves you paying a lot for revisions before you get what you want, then you can start with my free checklist to give you an idea of the kind of things you need to consider and information you need to communicate to your architects so they can deign their best for you. You can get it for free here in exchange for your email address: https://www.i-architect.co.uk/dyhvchecklist.html...See Morelayout ideas for 4m x 4.5m kitchen
Comments (8)Made some layouts for you. Hope they may inspire. And let me know if you'd like to adjust some, as kitchen layouts are full of personal wants and needs. Left: A table in the middle might look nostalgic, but would be in multiple 'traffic lines', so a working table with stools could be handy, multi purpose. Top left an open 20cm wide unit for cutting board/books, then a 60cm tall unit for microwave/oven/steam. Sink not under a window, as I used standard cabinet sizes and wanted the range (90cm) to be all stylish inbetween drawers. On the left of the sink 2x50cm doors, on the right 60cm dish and 60cm door. Sink unit itself 100cm with drawers (this is the starting point of the kitchen design and countertop depths). The another corner to display kettle/coffeemaker and a freestanding fridge freezer inbetween panels. Kitchen would have two corner units, I can recommend having at least one Lemans. Open farmhouse look, though with large working triangle. Centre: Symmetric range (100cm) wall. Sink (90cm) under window. Peninsula with seats. Three 90cm corner units. Distance between peninsula and tall unit is about 135cm. Right: Similar layout, but with sink and DW in the peninsula, two corner units under the window (starting point of kitchen design), range opposite the sink. Fridge and freezer built in. Shallow cupboards on the diningroom wall, perhaps a glass door in the middle with some lights in. Distance between peninsula and wall is about 140cm, between sink and range is 150cm. (to return a favour paypal.me/rinkedit)...See MoreJonathan
5 years agozarie617
5 years agoUser
5 years agolast modified: 5 years agoBetterSpace: The Floor Plan Experts
5 years agorinked
5 years agoJonathan
5 years agorinked
5 years agoUser
5 years agorinked
5 years agozarie617
5 years agolast modified: 5 years agorinked
5 years agoDrawing Inc Ltd
5 years agoA B
5 years agoA B
5 years agozarie617
5 years agoUser
5 years agolast modified: 5 years agoJonathan
5 years agoUser
5 years agolast modified: 5 years agoDrawing Inc Ltd
5 years agorinked
5 years agolast modified: 5 years agoDrawing Inc Ltd
5 years agorinked
5 years agolast modified: 5 years agoA B
5 years agoDrawing Inc Ltd
5 years ago

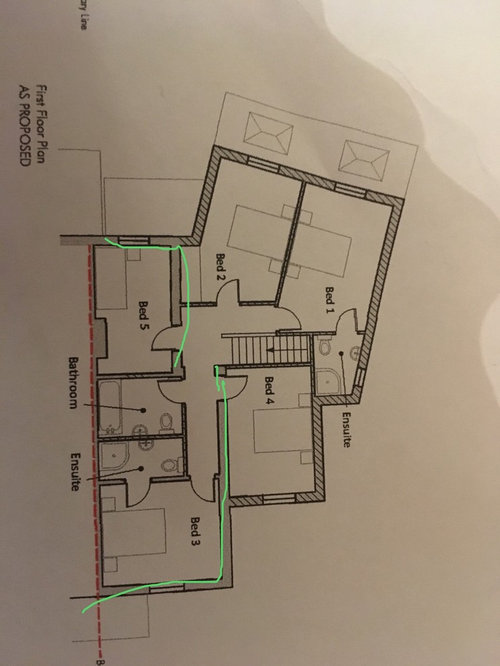
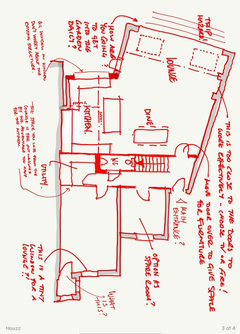

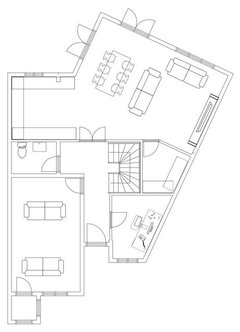
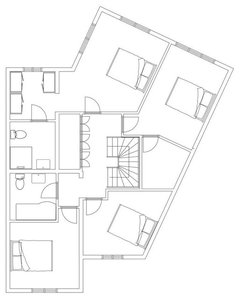
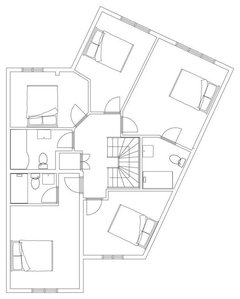
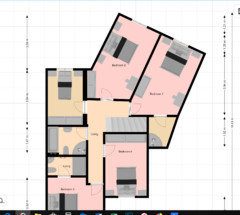
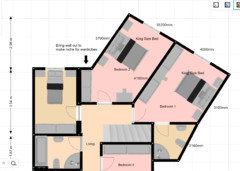
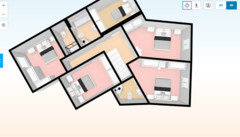



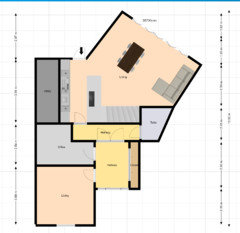
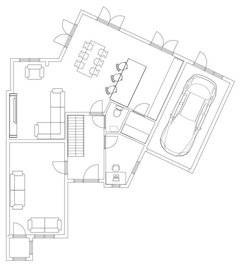

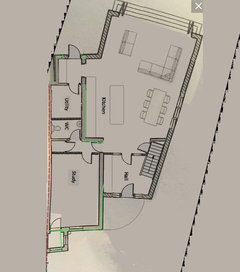
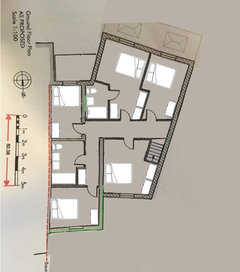



Jonathan