Odear. Perhaps my builders were a few mm out!
tonicuk
5 years ago
Featured Answer
Sort by:Oldest
Comments (38)
tonicuk
5 years agorinked
5 years agoRelated Discussions
My tiles spoilt my bathroom
Comments (117)Hi all guess what the bathroom still isn't finished but I put some accessories in it and it is already looking quite different. The photo doesn't do it justice it looks better in real life. It looks quite pleasing to the eye. Unfortunately I have bigger problems than how it looks. Do any plumbers know if this shower is access compliant? It has no cut-out or thermostat. You have to control the shower with the bath taps so there is a high risk of scalding. Considering this is a specialist company for mobility I find this pretty shocking. You can't shut off the water other than the taps. Also the temperature fluctuates as there is no thermostat. This is the pipework and electrics below does anyone know if this is legal? See how near the pipes are to the cables??? It seems a bit precarious to me. I am worried about the cables getting hot or wet. Thanks everyone for your support and wish you all a Happy Christmas....See MoreBuilders Quotations
Comments (6)It does seem on the high side based on my experience of doing something similar to you but for a space of approx 45m2. I am just outside SW London so prices might be cheaper but only slightly. How many quotes have you had? I ended up getting 5 ballpark quotes and found one was ridiculously low, the other quite high and the remaining 3 all roughly the same. If you have had a few all come in at £70k I would work with your top 2 preferred to dig into the budget a little more and to understand why this seems to be on the higher side. You will need to understand your budget in detail eventually anyway so understanding how your builder sees the costs built up may help you to identify areas for savings if that's what you are hoping to do. Otherwise it will hopefully help you to see what added value you might be getting for what initially seems like a higher price. Consider looking at different types of companies too - smaller local builders through to some of the larger design & build firms. Good luck!...See MoreHelp! Tendering for builder quotes..... getting nowhere fast!
Comments (8)Thanks Jonathan, good to hear that our budget doesn't sound way off! We know we're in a pricier part of the country, but have been shocked at the quotes received so far. I didn't think our design was that elaborate! We have one steel where we are opening up the back of the house to push the kitchen out, plus a vaulted ceiling there with a couple of Velux windows. Our plan includes a couple of new french doors, but not bifolds or anything, so no major glazing costs. One things that could push costs up is our extension roof as its a slightly odd design (flattened a bit at the apex) due to jobsworth planning officer. We were also hoping to have it vaulted with one Velux, so there may be costs there with insulation, wiring, beams etc, although the engineer didn't think a ridge steel was necessary. There are no major plot limitations or access issues. We do need our existing tandem garage demolishing, plus removal of possible asbestos roof and moving the manhole to the new side passage. We also know that one corner of our new kitchen will need deeper foundations due to our leylandii hedge (which we'll probably remove at some point anyway!) - we've already had a fruit tree removed so it didn't impact the other side of the foundations. We have also asked for under-floor heating in the kitchen and know that we'll need to move/replace our boiler and possibly have a new consumer unit. We also asked them to quote for a couple of "extra" bits, like replacing the existing ancient front windows to match new ones, refitting current family bathroom, and stripping out some ugly wood cladding in the hallway. So I guess there are some issues and extras there which we need to explore further..... but we thought we had allowed for some of them by setting our budget around £100k and holding £50k back for spec decisions and unforeseen bits and bobs. We will definitely be speaking to the first builder who quoted £155k ex kitchen and bathrooms, as his quote was the most thorough and we had a good feeling about him. I think perhaps there can be some further discussion with him around costings and where we could make savings (or put things off until a later date). We were keen to get all quotes in before entering discussions, but the remaining two are taking an age..........See MoreExtension - is a project manager required or just a builder?
Comments (14)hi Ksk, I think it all depends on how you want your job managed. Not all builders are the same. The majority are fair and honest, but there are always the ones who are good at managing a client to get more money through additional works and pricing this work at unreasonable prices. A project manager can cut through this and may save you money in guiding you through the process of choosing finishes and suggesting things that may minimise costs on building. It is always surprising to me that people pay for advise on their gym exercise routine and yet leave themselves to run a complex process such as construction. it is the hidden stuff that is important and when the builder has left you then have to live with the consequences. I would always recommend the money spent on a professional personal to represent and manage your interests on site. That way you can be left with proper reporting and managed cost increases rather than a builder confronting you with claims for additional work that is not priced properly. A PM will make sure you pay only for work completed to date and avoid the front loading of a job that often leaves homeowners high and dry with an unfinished project and an absent builder. best Rowland...See MoreBenn
5 years agoMonica
5 years agotonicuk
5 years agoUser
5 years agoConstructica
5 years agoPavan123
5 years agokwg kwg
5 years agotonicuk
5 years agoUser
5 years agotonicuk
5 years agokwg kwg
5 years agolast modified: 5 years agoMonica
5 years agolast modified: 5 years agoUser
5 years agotonicuk
5 years agorinked
5 years agolast modified: 5 years agoUser
5 years agoJonathan
5 years agokwg kwg
5 years agokwg kwg
5 years agoBrandler London
5 years agolast modified: 5 years agoUser
5 years agotonicuk
4 years agoUser
4 years agoOnePlan
4 years agoMartin
4 years agoAnthony (Beano)
4 years agoVerity & Beverley Ltd
4 years agolast modified: 4 years agokwg kwg
4 years agoMaths Wife
4 years agominipie
4 years agoMBH Carpentry and Joinery Ltd.
4 years agotonicuk
4 years agoMaths Wife
4 years agoStudio O+U Architects
4 years agotonicuk
4 years ago
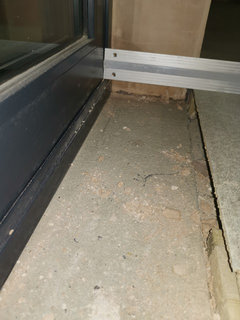
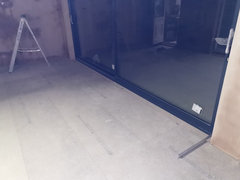
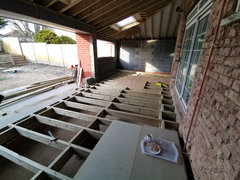
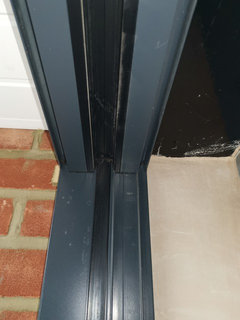
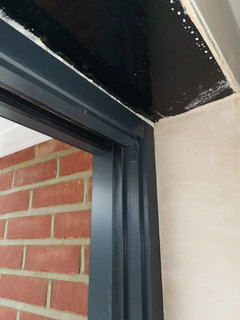






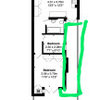
User