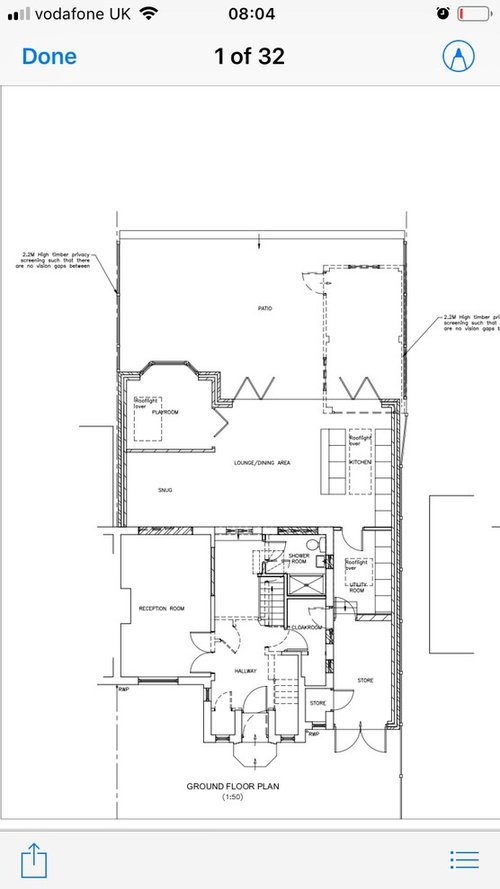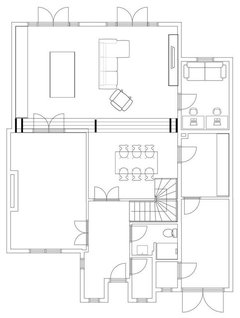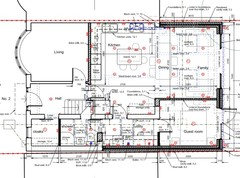To separate the play room or not?
jimiminibillybob
5 years ago
Featured Answer
Sort by:Oldest
Comments (10)
jimiminibillybob
5 years agoRelated Discussions
Play room or open entranceway/area
Comments (14)Yes you’re right, the way they use the room will change over time. The kids don’t play together on their own yet but it won’t be long plus I like to vary the rooms they play in especially if we’re stuck inside for a longer amount of time. I don’t want to add sliding doors further down the line as it’s a bigger project and going to cost a fair bit anyway so I don’t want to do it twice especially the flooring. The hallway is going to be slate just like the kitchen but think that if we have it open to that area too then it’ll have to be slate as it would look a little odd with kardean through there. Thats a good idea re storage. We’re looking st getting built n cupboards but having all the small bits in baskets so they’re tidy. I also do a lot of work from home as im a teacher so need a bit of space for my things too...See MoreTV in open plan living space or in separate room?
Comments (9)It all depends on your lifestyle - we have a separate TV room and it means we go there to watch specific programs rather than having a TV on in the background whilst we are doing other things.We have so much screen time these days with our phones that i feel we don't need a TV in a room where we are doing other activities and particularly not where we are eating as mealtimes are often the only moments families get to sit down and talk together. It means you have another room to entertain, read or chat without TV noise & distraction....See MoreIs anyone able to help with new potential downstairs layout/ extension
Comments (8)Never sure about separate playrooms. If your children are young, you’ll want them in the kitchen/open plan space so you can all be together as a family during the day. If they’re a bit older, they could play (games consoles etc) in the front living room. I think your current design might mean you just have a walk way through to your kitchen with no purpose. How about opening up the whole of the back into one big space with plenty of built-in cupboard storage for toys? Kids are little for such a short time really, it seems a shame to ‘lose’ that space. Also can you have windows on that side of your house? If not, potentially the playroom would be dingy. Just my thoughts! H x...See MoreRenovation ideas
Comments (7)Fire regs state you can’t make the route of escape from bedroom less safe than how the property is now. So unless you open the kitchen upto the hallway and stairs they won’t apply. It you move the kitchen to a different room you will need to comply with building regs in the same way that major changes to electrics will also need to be compliant, as will new heating, as will an extension- no biggy as competent trades people can deliver this without needing glass partitions. Before planning an extension work out how much you need to spend inside the original house and then calculate what budget is remaining for building- this can be the guide for how big you can build. I suspect the kitchen may have previously been a garage, if there is no separate garage you might consider building more on the back to reclaim a garage space. In my opinion you should consider if you are going to have a sitting and TV space in your kitchen and then if the current lounge will become an underused and wasteful space. You might also consider if the children will actually use a separate playroom as younger children generally want to play near you and older children like their own space....See MoreJonathan
5 years agopjdklm
5 years agojimiminibillybob
5 years agoUser
5 years agoTryphic
5 years agoBlah1
5 years agoBlah1
5 years agoJonathan
5 years ago









Jonathan