Enlighten my home extension/remodelling thoughts please!
1HB
5 years ago
last modified: 5 years ago
Featured Answer
Sort by:Oldest
Comments (17)
Related Discussions
Extension/house "remodel" advice needed please!
Comments (14)Ok, so I've never commented on Houzz before (despite being a huge reader) but the shape of your house really intrigued me as it's very charming but quite tricky. Looking at just the ground floor, I think that an extension that fills in the 'rectangle' floorpan of the whole house might work. The loo and shower should be moved so that they are not blocking off movement flowing through the ground floor. To get a bigger hallway you could move back the wall currently going into the kitchen, so that you incorporate the small window into the hall. Remove the wall by the stairs and turn the stairway itself into a feature which would make the hallway - and stairs themselves - feel much roomier (I can't see from your floorpan whether they are already open to the hallway). What's currently the kitchen could become a utility with downstairs loo (move the shower upstairs into new bathroom over new extension, taking a bit from bedroom 1?). I have recently had an extension kitchen built on our own house and turned the old (tiny) kitchen into a laundry/boot room - best decision ever with a growing family! In the utility room you could put in a stacked wash/tumbler (if you want a tumbler, or else just cupboards/laundry on top) and a downstairs loo, as well as more storage. In the new kitchen, you could have double/french/sliding/bifold doors as per your taste looking out SE into the garden, creating a long sightline - and feeling of space - from the garden right through the kitchen into the far room. This would create a spacious-feeling kitchen tied into the rest of the house. You could block up the door into the current dining room and take out the wall between the dining/living. Keeping the dining room as dining, this gives you a cosy room there for small intimate dinners but also the potential to have big dinner parties on a long extended table stretching out into the living room. When not entertaining, that slightly self-contained room (as it's not a through-route as is the rest of the house) could be used as a study/quieter reading room. You now have a house that is welcoming for entertaining - guests come through the front door, where there's space for coats/hatstands, straight through the open door into the living room and are greeted by the fireplace ahead of them, and look round to see the dining table. Downstairs loo for guests nicely separated from all the action. Please excuse my very rough sketch of what I mean, and its lack of scale!...See MoreFinalizing our extension layout - last thoughts please?
Comments (75)Try looking on your local selling groups and Facebook marketplace as they come up all the time. People sell then when they get too big for their hours or when they move and they can’t be bothered to take them with them, ha ha. The new bathroom is still a shell :0( It’s been delayed because it’s now an internal room and we have been trying to work out about putting an outside window in ie cost (around £600!) vs is it worth it because it’s easy facing with a house opposite so gets no sun. Would always have to turn the light on - plus it would be above the shower so can’t open etc. Seems a lot of hastle! I have a separate thread on it somewhere... But anyway, we might create an internal window into the utility and borrow the light from the kitchen?? Not perfect but it’s some natural light at least. Will update the bathroom thread as need help with the shower anyway ;0)...See MoreThoughts please! Could this look work with my final kitchen design?
Comments (46)Ikea Kitchens are excellent, the attention to quality is superb. Lots of suppliers only offer doors in particular sizes, which is why when you go to an appointment at Wickes for example and you then take it to Howdens, they often have to swap the cabinets around as they don't all do all the sizes. Factoring in that you may want to change the doors in a few years at this point is in my opinion daft. You buy a kitchen and it should last 10-15 years. Magnet and Howdens offer great kitchens too. However, I have personal experience of fitting an Ikea Kitchen last year and was very impressed. I've used Howdens several times too. There are many companies however, that offer custom sizes when ordering replacements such as Kitchen door workshop and Kitchen Door Outlet to name but two. Saying that you can't replace the doors, just simply isn't accurate....See MoreRemodelling to bring an annexe into the main house- ideas please!
Comments (3)I don't know why the floorplan is upside down!! or how to fix it......See More1HB
5 years agorinked
5 years ago1HB
5 years ago1HB
5 years ago1HB
4 years ago
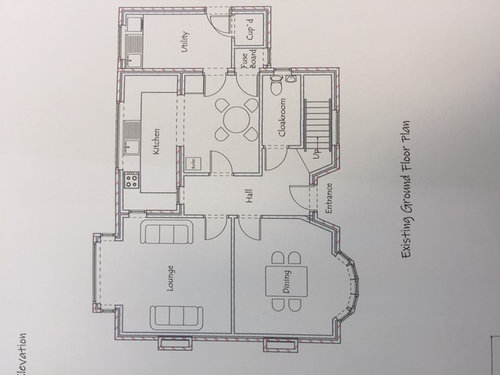
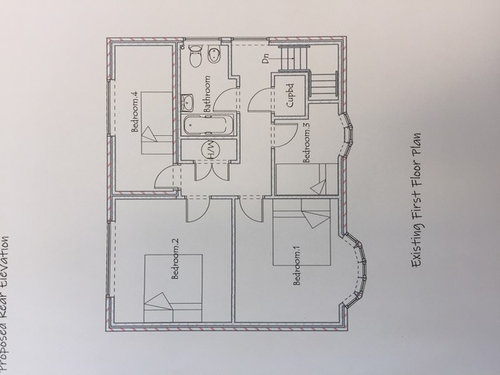
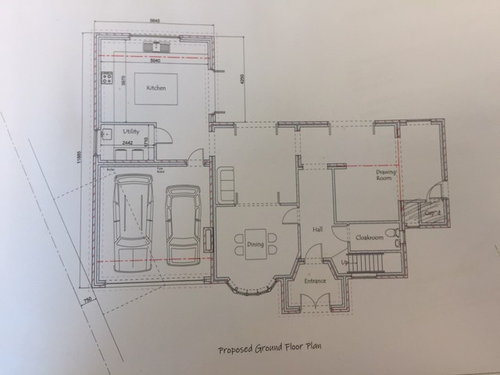
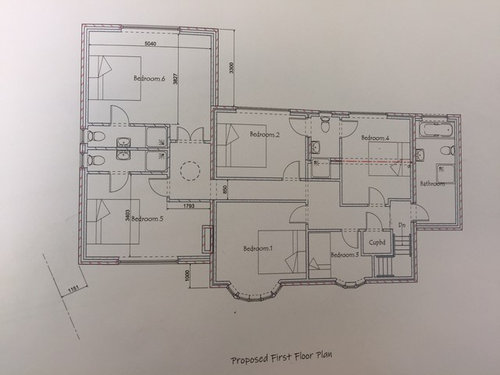

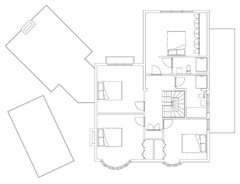
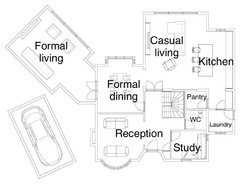
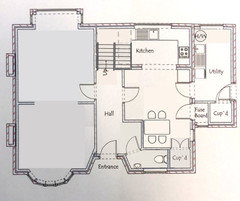
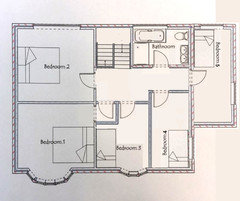


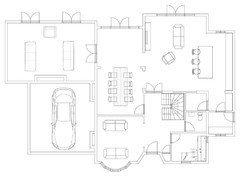
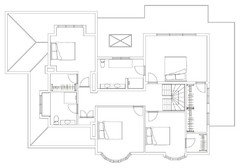
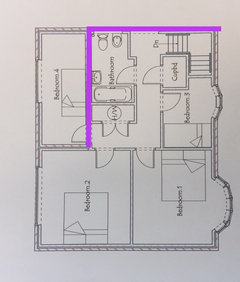





Ellie