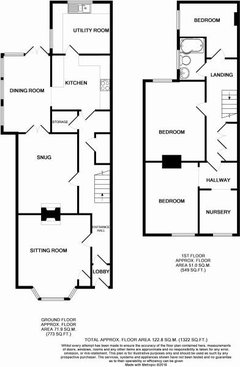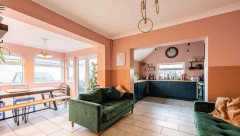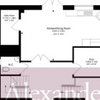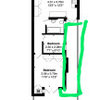Advice on layout for odd shaped kitchen, lounge, diner
James S
4 years ago
last modified: 4 years ago
Featured Answer
Sort by:Oldest
Comments (11)
minipie
4 years agoTani H-S
4 years agoRelated Discussions
T-shaped lounge diner, please help arrange furniture!
Comments (8)Yes, it's a complete nightmare! Thank you both for replying. We have tried dividing the room with the large sofa, where the smaller armchair is, and the TV used to be on the patterned wall. The smaller armchair went where the TV is. Whatvwe found was that there wasn't much space between the two chairs to get in and out of the kitchen - the chairs are both very deep so they really come into the room . when the chair was where the TV is I always felt like I was missing something that was going on behind me - that sounds silly, I know!! I love the idea of zoning with a rug and a coffee table would be so handy - currently we have to twist right round to reach the tables on either side of the sofa. If you'd have a writing desk where the TV currently is, what would you do with the armchair? At the moment it feels like there are two chunks of wasted space on either side of the big sofa. Yes, yes, yes to the yellow and grey! I love your photos, and it would really lift the dark wallpaper. I bought the cushions for Christmas 2015 and didn't change them afterwards, so a fresh look is long overdue! Thank you again for your ideas, feel free to throw more suggestions around - I'll try anything!...See MoreAdvice on kitchen diner layout
Comments (6)Like Caroline’s corner bench. I think kids will be use this for far more than having tea if the seating is made comfortable. I’ve got a bench with no padding and it gets used loads but my sister has an extra padded seating bench for her kitchen table and I’ve even seen one of her teens asleep on it!...See MoreAdvice on Kitchen/Diner Layout
Comments (9)I think they're all a little flawed and can be improved upon. More of the dimensions are needed:- How much room is under the stairs? That would be a starting point for the loo, not in the dining/ kitchen area. Also, why is there a door marked to the outside under the stairs? How wide is the lounge - the dimension is missing. How big are the alcoves etc How wide is the Hallway ? The sofa placement doesn't work on any of the plans as they don't really take account of the fireplace and space needed. I'd be aiming for a big run on the kitchen - definitely no Utility - something similar to this..................but as I said, all the dimensions need marking up. Maybe get an expert in to space everything. There are many great concept planners on here....See MoreLounge / Diner / Sung Layout - Advice appreciated
Comments (2)It's an unusual shaped house! Assuming you don't want to make any big structural changes I'd do something like this (I have moved a couple of doors): dining room at the front, door to the room moved here too. Living area at the back with TV to the left of the fire. Large glass doors all along the back (or one window above sofa, one french doors) to get the best views of the garden. Then a window seat and desk in the awkward kitchen bit, with a book case against the stairs....See MoreJames S
4 years agoTani H-S
4 years agoCarolina
4 years agoJames S
4 years agoDanny Jay
4 years agoJames S
4 years agotamp75
4 years agoJames S
2 months ago









Danny Jay