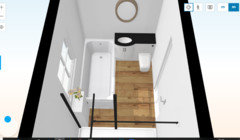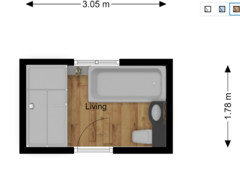Can anyone tell me where I can get a 1000x900 shower enclosure please
sunny2000
4 years ago
Featured Answer
Comments (12)
Related Discussions
Where do I buy a black framed shower door
Comments (55)@john clark I have just bought a walk in shower tray with fixed screen with black profile and support arm for £365 from showertraysuk if you are looking for that rather than over shower bath. Like Katie I got my shower (£160) and exposed trap (£45) for the basin from Victoria Plumb, pop up waste off soak.com (£12.99) taps very similar to Katie but with a rounded spout again off ebay (£65) I've not yet fitted my bathroom but I hope it looks as good as yours Katie!!...See MoreHello, could anyone help me with a bathroom design please?
Comments (6)If your bathroom size is 3m x 3m you will be able to easily put both, a shower and a bath tub. As to the toilet going on the wall where window is - it all really depends where the stack pipe is. Naturally it will be much easier for the toilet to be as close to the stack, but you can always box the pipe. Running it fully under the floor is not possible due to the size and can only be partial not to weaken the joists too much. I have drafted a quick layout for you with two options A and B. The difference is that option A has a smaller vanity unit, single washbasin and a mirror, while option B has a larger vanity unit, two washbasin and no mirror. Both layouts give you a decent size (1m x 1m) walk-in shower (wetroom) and a good size bath tub (2m x 0.9m). You can really shuffle things around here and for example have a bath tub by the window (upper corner opposite of the door, where toilet is now on the plan) and toilet next to it (pipe can be easily concealed under the tub). Possibly two washbasins with vanity unit and a mirror to the left of the toilet and a shower opposite to it with potential of having a washing machine (where the vanity unit is on option A). Let me know what you think and we can draft some more layouts....See MoreMaster bedroom...can I fit in what I want?
Comments (17)Nothing odd about walking into a spacious bathroom and having the window in front of you. Is there a nice view? If so, and the window is unfrosted, you will enjoy waking up to it. If not and the window is obscured glass you could built a window seat under it. Toenail cutting is always better for a good comfy place to sit!...See Moredoes anyone have experience with a shower tray and curtain??
Comments (28)Thank you all so much for your input. Really do appreciate it. (AS - unfortunately the loo has to be on the side nearest the riser that holds the waste pipes - but thank you for taking the time to do the plan). I should probably have mentioned that the shower will be a rainfall one and the pressure isn't great - so it's not a really powerful shower that would definitely flood. What I am looking into now is perhaps a slightly recessed shower tray - harder for water to go up right?! rather than ugly built up sides. A bit like this image bit recessed shallow tray....See Moresunny2000
4 years agosunny2000
4 years agokwg kwg
4 years agoUser
4 years agosunny2000
4 years agosunny2000
4 years ago







Sonia