Kitchen extension design
lornarose
4 years ago
Featured Answer
Comments (30)
lornarose
4 years agolornarose
4 years agoRelated Discussions
Interior Design Software
Comments (8)Do you have Photoshop? If you do you can upload and resize pictures of existing furniture (and even recolour them if, for instance, you are thinking of reupholstering) that way, then drop them in to your room design. SketchUp is free and a lot of people find it the easiest interior design software to use. Have fun!...See MoreNeed help with my kitchen design for rear extension
Comments (11)Definitely no way!! You would regret losing part of the view to the garden. And it just doesn't make sense to have a bathroom off kitchen. Either do as bagpuss' plan above, or use that whole space for a shower/ bathroom if you need more facilities. If it was me, I'd like a utility area somewhere, perhaps you could combine this with shower room? Or have two separate rooms, wc and a single wall utility. If you do any laundry at home it is useful to have a dedicated space for this. Mine is approx 1.5m square but I'd be lost without it!! Attached pic of one Houzz one I like (seems to have popped into the middle somehow!) Wouldn't have to be this big even. And although it depends on your budget, I'd definitely try and get a pitch roof or a lantern in that ceiling to let in more natural light....See MoreNew Extension - Kitchen design/layout
Comments (10)The kitchen seems a little disjointed at the moment with the run on the highest wall being so separated from the rest of the kitchen. I would worry that this would become prime dumping spot! Also what a fabulously dramatic ceiling angle, I'd definitely look to make the most of that. I think you could put all your tall units with up-lights on the tallest wall to really make the eye look up. Also when you're cooking. That frees up the angled wall to make it fabulous with art/open shelves/bit of everything! I think you're right to put one big window by the sink which can then also have art or shelving. The island could perhaps have a more interesting seating arrangement than in a line to try and make the most of the garden views. If you need any more help, feel free to get in touch and we can bounce some ideas around together. good luck Emily x...See Moredesign dilemma - new wrap around extension (kitchen extension)
Comments (6)Personally I think you need to bin the idea to put the kitchen there because it divides the space in such a way that there are four areas that have no apparent purpose and are not really big enough to do anything with. I suggest you blank out the kitchen cabinet position and the utility room on the plan and give the blank space to a kitchen professional to show where they would put the cabinets....See Morelornarose
4 years agolast modified: 4 years agolornarose
4 years agolast modified: 4 years agolornarose
4 years agolornarose
4 years agolornarose
4 years agolornarose
4 years agolornarose
4 years agolornarose
4 years agolornarose
4 years agolornarose
4 years agolornarose
4 years agolornarose
4 years agoi-architect
4 years agolornarose
4 years agoItalian Kitchen Studio
4 years agoJo@homeinWiltshire
4 years agolornarose
4 years ago
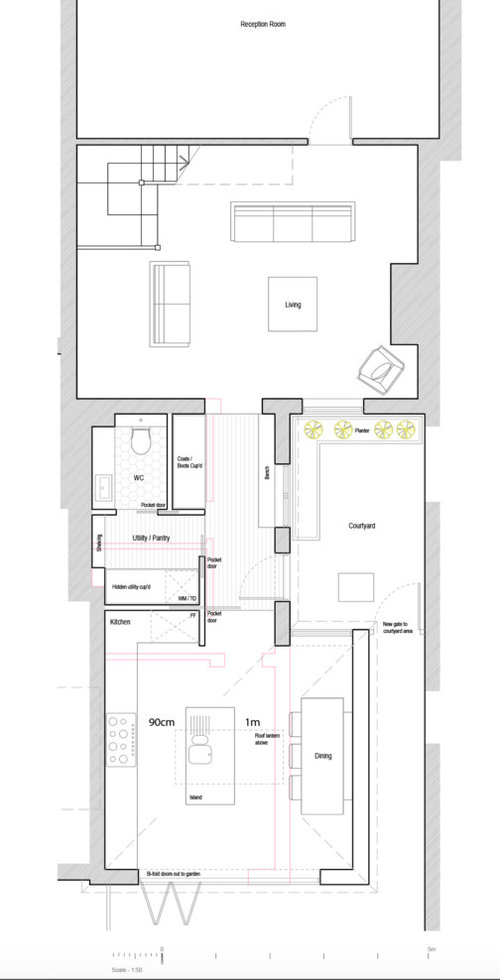


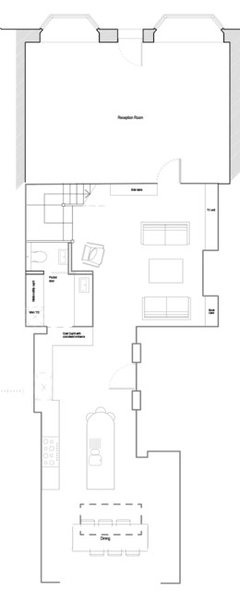

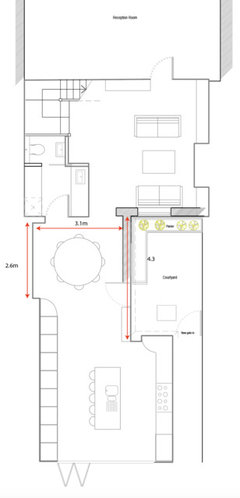
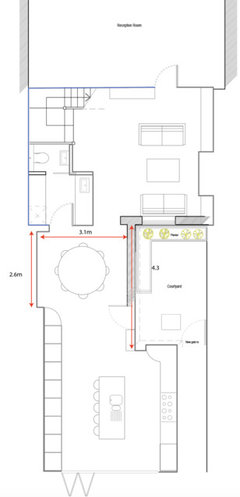
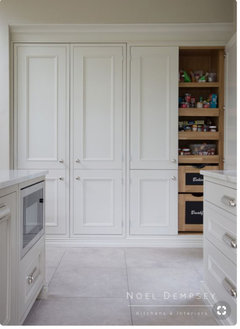







minnie101