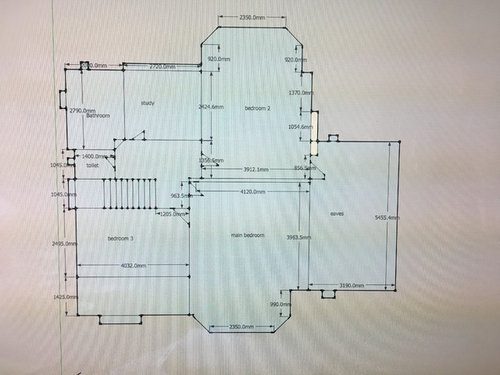looking to renovate/extend home
Hi we have been in the detached house for 10+yrs, family of 4 (kids aged 19 and 13).
Am in need of larger kitchen and updating upstairs bathroom desperately. The current kitchen layout is really awkward and tiny to the back (1.8m) bit in the pic below, with the cooker and sink housed in that tiny space. This is very tight space if 2 of us standing there at the same time. I have tried to house the washing machine, fridge and freezer with one other tall unit and a small table in the other part. The flow is just not right and is now becoming increasingly frustrating.
I would also like a functional separate utility room/boot room as this room would be used regularly to access outside space.
It would be an idea to maybe use the utility/boot room and also use as a workshop possibly if the space was converted correctly? My husband tinkers in various handy projects and has all his tools/stuff dumped in the hallway and that makes it really messy hallway. We love the openness of our hallway and would like to keep that as it is, though the current outside open porch could also be used better by enclosing it and housing shoes/coats etc.
What are thoughts on a shower/wetroom downstairs... I recently nursed a leg injury and during that time thought it would have been easier if we'd had a downstairs shower/wetroom.
I am attaching our current layout. We can extend 4-6 metres to the back. There is wasted space behind the garage currently that can be utilised better. The garden is NE facing. Would like to make use of natural light throughout the house as much as possible. The hallway area is very dark throughout the day.

As for the upstairs, the current bathroom is need of a revamp and is small for the family. There are 4 rooms at the moment and i was thinking if we do extend then maybe we can extend the first floor back out by maybe 2 metres to then create larger upstairs and have additional en-suite in 2 of the bedrooms and possibly also a walk in wardrobe in the main bedroom.
The eaves room is accessed via the back bedroom and is angled in a triangular roof. So ideally would like to square it off and make it more of a proper square room, maybe even have it extended further back.

Any comments/thought would be most welcome. With thanks in advance





cheekybhdOriginal Author
Related Discussions
LOOKING TO EXTEND AND IMPROVE YOUR HOME?
Q
New home - starting with kitchen renovation
Q
Looking to completely renovate a large home to Georgian style
Q
Advice on how to extend to increase value of a detached home
Q