Small Living Space
R C
4 years ago
last modified: 4 years ago
Featured Answer
Comments (33)
R C
4 years agolast modified: 4 years agoRelated Discussions
Very small , awkward living room - I don't know where to place things!
Comments (11)Curtains look neutral as does the carpet. Personally I would keep these to start with and paint the walls a mid grey which might sound bold when originally you wanted white but it will be broken up a lot by the windows and kitchen. If it is possible to get rid of the peninsular the kitchen will feel less imposing. Since the kitchen is open to the living room I would be trying to find a cupboard elsewhere to house this although you can get washers with a timer which you can set when you go to bed and they finish as you get up in the morning. Rectangular dining tables work when you have a straight wall perhaps a circular table would be better here. I would use masking tape on the floor to help visualise furniture placement. Try putting a sofa in the middle of the room, with the side to the front door and it facing the opposite corner to the kitchen....See MoreDownstairs toilet off kitchen or living room?
Comments (7)@Hermione D - I was considering the full space under the stairs leading up to the current wall, and possibly leaving the door where it is, accessed then from the kitchen. @jonathandb1972 - I know what you mean about the space feeling small in the living room with the under stairs closed off. I also thought about a complete open plan. Reading some other discussions it seems that a downstairs toilet helps in terms of it's resale value so I'm hesitant to remove it completely. However, we are planning an extension in the (distant) future, so maybe leaving the pipework in place to build a loo on the other side of what is currently the external wall would make sense... by the way I'm 30 and my Mum is fit and well at 54 and no issues with stairs!...See MoreInspire me please!
Comments (2)What's at the other end of the room Dan? Can you put a picture up? Have you got a budget in mind? The first thing that springs to mind for me is that the focal point in your room is your TV and it might be worth considering buying (possibly 2nd hand) a fire surround with electric fire - log burner style. You could hang your mirror above it and move your tv unit to one side so it's not such a 'feature'. The side tables should come to the side on the couch and you could use the drum stool as a foot stool in front of the lovely armchair. If it were my room I'd replace the curtain rail for one that goes the while width of the wall and have curtains drawn back in the day to reveal the window but in the evening will cover the whole wall. This will def help the room appear wider, especially if the curtains are neutral. As for colours/patterns, I think these are really personal and there are people on here who are much better at advising on colour combinations than I am - although it would be helpful if you could also upload a couple of rooms you like that you'd like to achieve in your home. Oh, I'd also suggest painting your TV unit and side tables if they're staying but again, not sure what colour until we know a bit more about this 'natural ' look....See MoreCalling all budding space planners
Comments (2)Hi Walt, The main difficulty with what you are trying to do is to make sure the new room has natural ventilation and light. Your house looks like a terrace house, which means there is potential in the loft (your budget permitting), where you could hopefully have a Bedroom and an En-Suite. You could potentially take some space off Bed 3 if you are struggling to get space for your new staircase going into the loft. Get a loft company to give you a price, they usually provide the whole service (including structural alterations, Building Control etc.) Alternatively, locate the store room in the centre of your house (back of the Garage where light and ventilation are problematic) and convert the front of the Garage into a habitable room. Can't comment on the location of the wet room but something could potentially go at the back of your Garage (on the Kitchen side of that wall), depending on how your foul water is arranged (I see you have a first floor bathroom so the SVP for it should begoing down through your Study and into the Garage, therefore possible) Good luck! :-)...See MoreMarina Drobot at Cinnamon Space
4 years agoR C
4 years agoR C
4 years agoCarolina
4 years agojessa61
4 years agolast modified: 4 years agoMarina Drobot at Cinnamon Space
4 years agoR C
4 years agoMarina Drobot at Cinnamon Space
4 years agolast modified: 4 years agoMarina Drobot at Cinnamon Space
4 years agolast modified: 4 years agoR C
4 years agoMarina Drobot at Cinnamon Space
4 years agoMarina Drobot at Cinnamon Space
4 years agolast modified: 4 years agoR C
4 years agoMarina Drobot at Cinnamon Space
4 years agoMarina Drobot at Cinnamon Space
4 years agoR C
4 years agoMarina Drobot at Cinnamon Space
4 years agoMarina Drobot at Cinnamon Space
4 years agoCarolina
4 years agoR C
4 years agoMarina Drobot at Cinnamon Space
4 years agolast modified: 4 years agoMarina Drobot at Cinnamon Space
4 years agoR C
4 years agoMarina Drobot at Cinnamon Space
4 years agolast modified: 4 years agoMarina Drobot at Cinnamon Space
4 years agoR C
4 years agoMarina Drobot at Cinnamon Space
4 years agoR C
4 years agoSam Potter
4 years agoMarina Drobot at Cinnamon Space
4 years agoR C
4 years ago
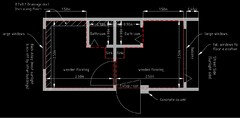

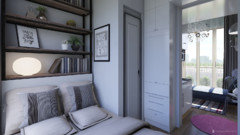




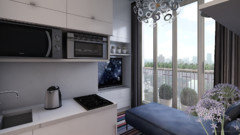
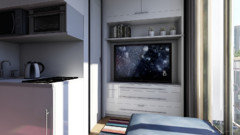

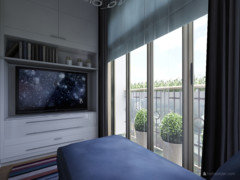


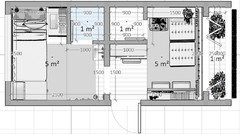


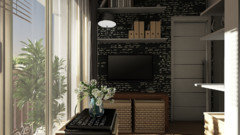
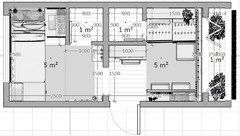


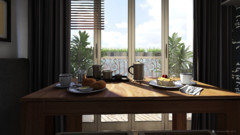


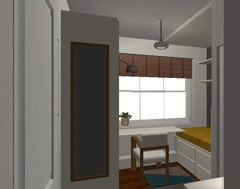

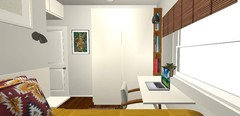

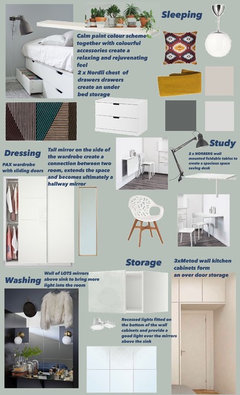
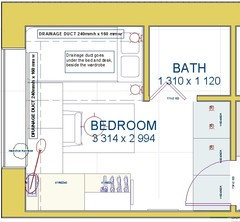




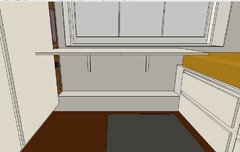













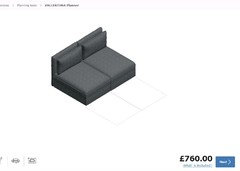

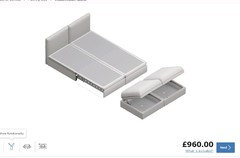

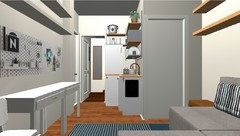

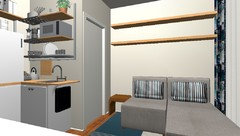


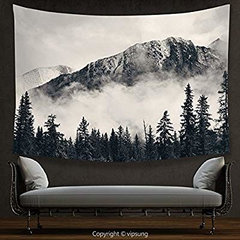


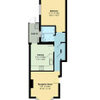


Jonathan