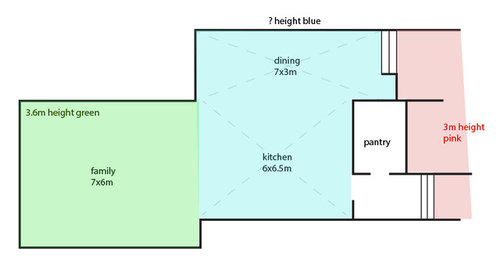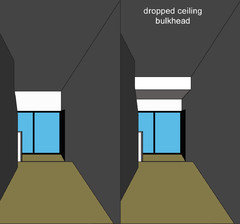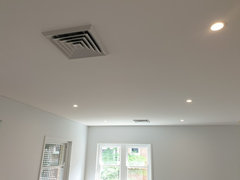Ceiling height advice please
M B
4 years ago
last modified: 4 years ago
Featured Answer
Comments (14)
Related Discussions
High ceiling hallway - wallpaper advice needed
Comments (1)Hi Lindsey, How about a geometric style wallpaper? I'd suggest keeping the dado rail, wall below and skirting the same colour, and having the wallpaper above as you propose. A geometric design is contemporary and will add energy and life to the space. I'd suggest one of the following: Zoffany Spark paper GP & J Baker Langdale Trellis paper Farrow & Ball Tessella paper For the paint colour, Farrow & Ball have a great selection: Farrow & Ball paint colours I wouldn't have too much of a contrast between the paint and wallpaper colours, as the difference between a flat paint colour and geometric design should be enough of an impact. Hope that helps! PB...See MoreFine tuning of kitchen plan - advice please
Comments (4)Hi Karen/OnePlan, Thanks for the responses - I thought nobody loved me :-( Also, thanks for reassuring me. I want the kitchen to be as near to perfect as possible as this is my one and only chance. Craig...See MoreVaulted/sloping bedroom ceiling paint advice please
Comments (7)I think you would actually be ok with taking the color over it all. It probably depends more on how you wanted the room to feel. The current lighter tone gives space to the room, but your selection Oval Room Blue, would probably give you a more intimate feel. With white items such as wardrobes etc, it could end up giving a coastal feel which you could build on as a theme with linen bedclothes, lampshades, blinds....See MoreSolid Concrete Ceiling in Garage - PVA advice
Comments (0)Hi, Our (low) garage ceiling is unsightly, and I think is the cause of a lot of the dust and dirt running through our home. I run my fingers over it and tiny particles come down each time. I have been advised to paint it with a PVA water mix. I am a total newbie so don't know where to begin!! https://www.everbuild.co.uk/products/building-supplies/pva-and-sbr-bonding/506-contractors-pva/ vs https://www.everbuild.co.uk/products/building-supplies/pva-and-sbr-bonding/501-pva-bond/ Can someone please recommend what 'type' of PVA to use? I note that some are paintable, some are waterproof etc. Without skimming that ceiling it's always going to look 'nasty' right? But I think I'd be happy with just stopping the dust, and maybe then I might paint it white.... 1) What PVA type? 2) We have some damp issues on the right hand wall. Would using a 'waterproof' PVA be a bad idea - sealing in any moisture that might also be in that ceiling? 3) What method? Brush and bucket vs roller etc? How quick will I need to work? I expect it is a very messy job!! Coats? 4) When all done and dry - what white paint to use to give a nice finish. Many thanks all!...See MoreM B
4 years agoGallifrey
4 years agolast modified: 4 years agotksjbl
4 years agoM B
4 years agoFrank Ansell
4 years agolast modified: 4 years agoM B
4 years agoFrank Ansell
4 years ago









Style Precinct Interior Design & Decoration