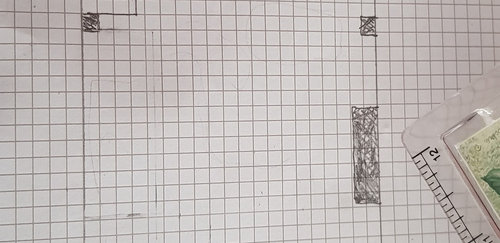Deciding where to place downstairs bathroom and make lounge homely
David T
4 years ago
My wife and I are looking to split up our open plan lounge area to add a downstairs bathroom/wet room, and due to the shape of the house and immovable fixtures we are stuck trying to work out how to arrange a normal family lounge with sofas and TV etc. My wife would really like a corner sofa if possible. Any layout suggestions would be appreciated. Ideally we'd have:
See attached floor plan, not there is storage under the stairs which should cannot be blocked.

square x/y length is 20cm
Many thanks
Dan
Houzz uses cookies and similar technologies to personalise my experience, serve me relevant content, and improve Houzz products and services. By clicking ‘Accept’ I agree to this, as further described in the Houzz Cookie Policy. I can reject non-essential cookies by clicking ‘Manage Preferences’.




Ribena Drinker
David TOriginal Author
Related Discussions
3 bed + bathroom downstairs or 2 bed + bathroom upstairs?
Q
Too much faff and expense? Opening kitchen up & moving bathroom U/stai
Q
Bathroom / reconfig ideas for small London flat
Q
where to tile up to on high ceiling bathroom
Q
Jonathan
Shahina Mulla
User
Jonathan
User
User
Jonathan
User