Downstairs layout
Megan Evans
4 years ago
Featured Answer
Sort by:Oldest
Comments (19)
Megan Evans
4 years agoAMB
4 years agoRelated Discussions
Downstairs layout advice - adding downstairs toilet
Comments (6)I was thinking of 2 ideas for the position of your toilet... the green option is great as it’s out of the way, under the stairs but reduces the middle room and the toilet pipes are far... Or the blue option: reduces your kitchen, but great for the pipe just above. It depends on many things... Do you have children, in that case, they might need space to play/toys... Do you want 2 dinning areas? Ie: breakfast and middle room... I would personally change the window in the middle room, for a French door... and take the wall off as you mentioned. This would create a nice spacious dining room. I would use the breakfast room as a comfy snug to watch my garden grow while reading a book with a coffee!...See MoreHelp me with downstairs layout
Comments (5)Firstly it is possible to extend or alter an extension if one was built. Under PD usually you should be able to extend further to 3m (and more under prior approval) but obviously there are then additional costs involved. The issue here is that you seem to have is the bisecting wall which blocks off the light and views of the garden. You are also going through the lounge to get to the kitchen. You could try removing the bisecting wall to create an open-plan kitchen dining lounge. It is nice to have the kitchen against one wall to allow you to have an island and dining table next to the natural lights from the garden, and then keep the lounge semi-separate by allocating the front room. The plan from the agent seems wrong with the sizes but maybe this is a suggested rough layout? www.dorarch.com...See MoreHelp with downstairs layout!
Comments (7)Hi! You have many options, especially if you're open to more radical approaches like suggested by Katlucy. Would you also have some original features that you wish to be sensitive about conserving? If you're looking for an architects input then I can help you with my sketch design service - The Big Picture Plan. Next available date is May 9th. Best wishes with your home redesign! Jane award winning chartered architect eco-home and conservation area specialist www.i-architect.co.uk For helpful videos watch my YouTube Channel here: https://www.youtube.com/@iarchitect...See MoreNeed help with downstairs layout
Comments (4)Hi Essex Banners, you may find our blog helpful which is all about mistakes to avoid with open plan room. Here is the link if you would like to take a read - https://www.thelivinghouse.co.uk/blog-interior-design-tips/10-design-mistakes-to-avoid-with-an-open-plan-room If you would like any guidance and help with your home, we are an affordable online interior design company offering expert advice with affordable packages. Heres the link to our website if you would like to take a look - https://www.thelivinghouse.co.uk/...See MoreMegan Evans
4 years agorinked
4 years agoMegan Evans
4 years agorinked
4 years agolast modified: 4 years agoMegan Evans
4 years agorinked
4 years agolast modified: 4 years agoUser
4 years agolast modified: 4 years agorinked
4 years agoMaths Wife
4 years agorinked
4 years agoMegan Evans
4 years agorinked
4 years agoMaths Wife
4 years agolast modified: 4 years agoAMB
4 years agoSchmidt Kitchens Fulham
4 years agoSarah Beeny's Renovate Don't Relocate
4 years ago
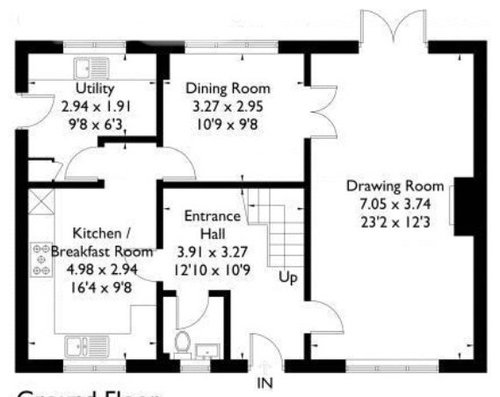
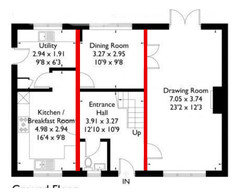
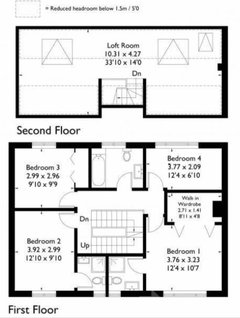


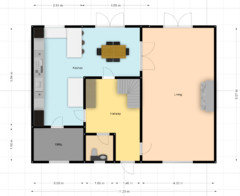
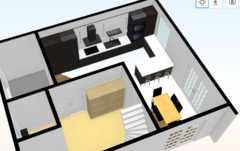
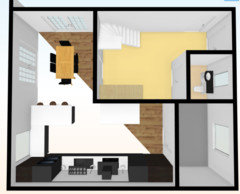
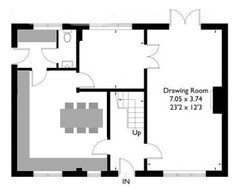





Tall Blk