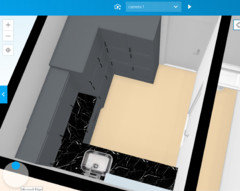advice needed for utility and cloakroom layout please!
danidurban
4 years ago
Featured Answer
Comments (9)
Daisy England
4 years agodanidurban
4 years agoRelated Discussions
Struggling with utility/cloakroom layout
Comments (4)With a bit of careful planking - you could even get some daylight through from the right wall into the dining area too ! ( think glass pantry type doors with low integrated laundry units ?!)...See MoreAdvice on utility/living layout!
Comments (7)How about splitting the room horizontally in half. Have the utility accessed from the kitchen. Then open up most of the front bit to the hallway, and have a very large cupboard (pink) and then a study area or mini library in the rest of the room....See MoreCloakroom Colour - advice please!
Comments (1)There's no need to have LEDs that take ages to light up these days. If you don't change them you will be forever cursing, as will your guests. With the lighting right then you can paint as dark as you like. Go for it!...See MorePlayroom and cloakroom layout help needed
Comments (4)We currently have an entrance hall which opens into a playroom area and then an old Kitchen. The whole area is about 5m by 4.5m. I've attached the current layout and usage. We would like to have a separate playroom which could potentially be a bedroom and then maybe make a small cloakroom. Ideally wed have a small shower room but we're not sure if there's enough room. Any suggestions of layouts or ideas would be great please....See MoreMaths Wife
4 years agodanidurban
4 years agoi-architect
4 years agodanidurban
4 years agoMaths Wife
4 years agolast modified: 4 years agodanidurban
4 years ago










Jonathan