What do you think is best use this bedroom space?
Gabby Wong
4 years ago

Walk in wardrobe

Freestanding wardrobes
Featured Answer
Sort by:Oldest
Comments (29)
Gabby Wong
4 years agoRelated Discussions
Maximising space and use of new dormer master bedroom
Comments (2)This is very similar to my bedroom, i have my bed opposite the door and my wardrobe and chest of drawers right next to each other opposite my bed I have a white laminate floor and all the walls are painted white (except for the plum colour wallpaper you can sort of see in the 1st pic which is on a chimney breast right next to my door!!) To keep the room feeling spacious I just went for venetian blinds at the window in a beige colour It works well and doesn't feel cramped at all...See MoreBlank canvas grey bedroom, what would you do with it?
Comments (51)Yes you’re right about that Love your home bed, the wings are deeper than our wardrobes (which are half recessed) so if we had little shelf bedsides they’d be really hard to reach, we‘d have to sit up and reach around the wings. If I’m honest I don’t think we can face doing anything too complicated like false wall or moving the sockets to allow for the full width headboard! New lights.... maybe... husband is predictably Not Keen. So, I think that boils it down to the naturalmat Prideaux bed, in linen 😁 with the bigger headboard size if they will do that. I’m up for painting that section of wall though - we could either use the mid grey green shown on the door, or a much darker grey green (the mid is Blanket and the dark is Squid Ink, both Paint & Paper library). If we use the mid paint then the bed colour would be dark and vice versa. Linen curtains - need to look at all my samples in the room later on today! Not heard of vinterior, I will have a browse. 😁 Yes I hope the cat is real!...See MoreWhat would you do with this bedroom?
Comments (10)Hi Ceri, I will agree there is too much blue in this space, Although those chest of drawers and the bed still look in good condition and has potential to be reused in the space. The inclusion of a shaker-style wardrobe seems like a lovely idea as well. I liked the color of the walls, would suggest going with the same color as the other walls for the shaker cabinet to not let it stand out. For the wall behind the bed, a deeper blue ( if it has to be blue) will go well with the dark wood furniture. I would definitely introduce a complimentary color into the space. A mustard yellow or a dusty pink shade would go really well in the space. I would also suggest planning the space out since you are taking out the mirrored sliding doors, you would want to find a place you could hang a full-length mirror? Maybe the TV Unit could be wall mounted. You'd also want to think about the artworks hanging in the space, they seem out of proportion. The chair in the corner looks a bit too crammed on there. You probably only want a bedside table? Since you're doing the Ceiling, I would suggest having the ceiling design with an inbuilt curtain track for a sheer and solid curtain. It looks much smarter and modern. Also makes the room visually taller with the floor-to-ceiling curtains You might also want to increase the no of ceiling lights and change the pendant light. Since you're also planning to change the flooring, I would suggest going for a grey ish oak flooring and not a natural oak one to pair it well with the dark furniture And the Last suggestion, I would have painted the inbuilt cupboard, side of the doors the same colour as the walls. as it stands out a lot . I would also paint the interior of the doors atleast same as the room colour or something darker ( like two tones darker than the existing wall colour or a grey ish ) as the stark white doors stand out a bit too much and will stand out with all teh dark furniture and moody vibe in the space. Hope this was helpful. Good luck with the decoration :D go really well....See Morehow do i convert this 1bedroom flat to 2 bedrooms
Comments (7)If you could remove some or all of the cupboards in and around the kichen and enlarge this room this could make a sunny second bedroom, then combine bed 2 and 3 as a sitting/diningkitchen and have an inline kitchen on the right wall...See MoreGabby Wong
4 years agoGabby Wong
4 years agoGabby Wong
4 years agoGabby Wong
4 years agoGabby Wong
4 years agolast modified: 4 years agoGabby Wong
4 years agoJonathan
4 years agorinked
4 years agoGabby Wong
4 years agorinked
4 years agoGabby Wong
4 years agoGabby Wong
4 years agoGabby Wong
4 years agoGabby Wong
4 years agoGabby Wong
4 years agoGabby Wong
4 years agoJonathan
4 years agoGabby Wong
4 years ago


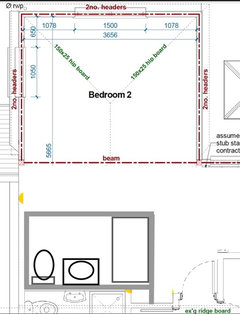
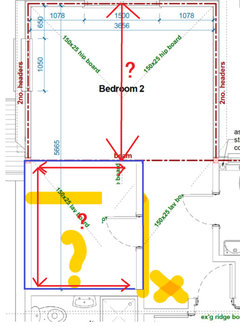
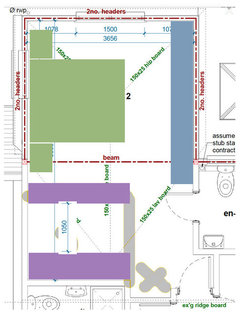
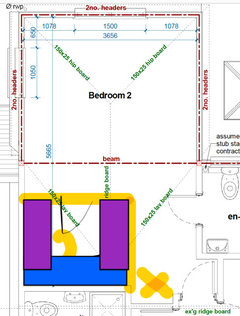
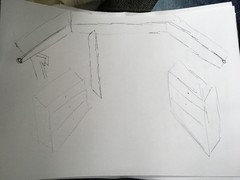

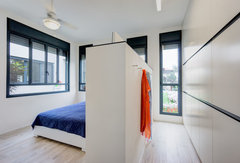
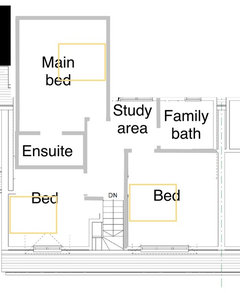

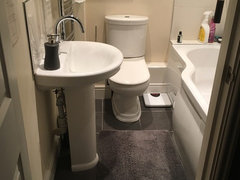






Maths Wife