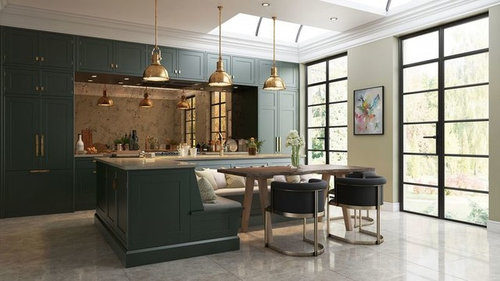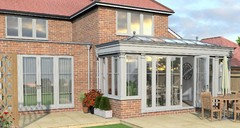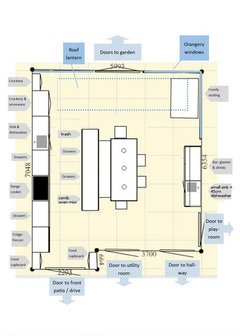DIY kitchen design advice, esp island & seating combo
Kit Kat London
4 years ago
Featured Answer
Sort by:Oldest
Comments (10)
Sam Potter
4 years agoRelated Discussions
Kitchen design tips?
Comments (39)Hello Becki, So here is a shot of said board over the sink. It's not perfect as I didn't plan it to start with.... Ideally it would need a lip at the back so it doesn't dip. There are various ways of mounting the sink.. so depending on how you do this affects how you can situate a board over the top.. Front is fine as it slides and sits on the front of the sink.. I usually sit the board next to the hob as I put pans and things on it which is useful... With any other offcuts.. I made these into chopping boards.. cut to size rounded off the edges with sander. I stack them all 1 in front of each other.. Really useful way of using anything that might be going to waste... It doesn't have a sheen as it is not treated... I don't oil my chopping boards but wash and dry quickly.. Vegge oil could be wiped over with a cloth if you want to... : ))...See MoreOpen Kitchen Layout Dilemma
Comments (21)Hello again, Thank you! They are tumbled natural limestone in large random sizes from 70 x 60cm up to 90cm x 60cm. I'll try and find you a link now as they were a national supplier, although we purchased them from our kitchen supplier. We paid around £68 a square meter after discount and before fitting. Just a thought about your layout dilemma... have you thought about getting a concept planner / interior designer to look at it for you? For a few hundred pounds they'd come up with a few different layout options for you and everything would be photo quality pictures and you'd end up with a YouTube video of walking around the space, so you can see exactly how it will look and feel. We did it for planning our space and was an absolute life saver and gave us lots of ideas I would never have considered! Best wishes, Claire...See MoreWhat are you glad you put in your kitchen, and what can you do without
Comments (123)Thank you for everyone's comments, had no idea this thread would prove so popular when I started it. We are plastering this week and we have finally bought most things for the kitchen. I did find some real 'finds' though if anyone is looking. Not sure where you are based, but regarding electrical goods we researched all our own and narrowed down our list, and once we had that we looked online for the best prices for each appliance. Instead of buying from lots of different places we took it to Bentalls, who not only matched, but also cost us less, and beat some online prices with a good 'deal' price they also then will hold on to them until you need them, but if anything goes wrong you have 'bentalls' rather than several online dealers to return items to. RDO Appliances also do this if there is one near you, but i'd advise you to research prices first. Another thing we found was inserts for the kitchens. Through our kitchen supplier these were expensive, bin inserts, pull out drawers, pull out larders, even the pop up sockets, sourced seperately through ebay and online we managed to save quite a lot of money by doing this, so our fitter will still have the right things on the day, but we are not getting the inserts from the supplier. What else..... erm kitchen worktop, unbelievably the exact same worktop, same material, same cut outs etc.. same sizes differed between suppliers by 3k! so do shop around for your quartz and granite....See MoreKitchen colours
Comments (14)Thanks for the comments to date! We're thinking of going white counters (prob with speck) and darker matt grey perhaps RAL 7015 Slate Grey or RAL 7016 Anthracite) for the island and lower sink run cabinet doors. Then either all wood doors for the oven wall (although we can't get handleless so might not be ideal) or the off-white matt and keep the wood surround and drawer fronts.. An idea to make the island counter less bright is to do as in the image below. We could use the same Grey Oak wood as elsewhere by double boarding and edging it. Similarly, I think we could get the Quartz people to create a deeper counter (as in pic) so we have a different level between the two mediums. Does anyone think this could work? Also, the upper units on the sink run wall are still undecided. As is, they stand out as are deeper than the steel column (to right) and aren't symmetrical (one to left, two to right). Does anyone have any ideas on how to design this section, especially the gap where the steel is? Right now we are thinking of just replacing with open shelves but if there's a more stylish way of redesigning this section, I'd appreciate any ideas!...See MoreMaths Wife
4 years agoKit Kat London
4 years agoOnePlan
4 years agorinked
4 years agolast modified: 4 years agocaro7342
4 years agoBrandler London
4 years agoOnePlan
4 years agoMaths Wife
4 years ago









minnie101