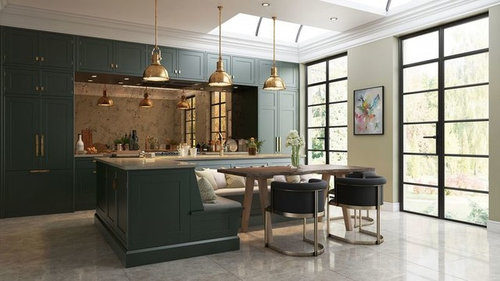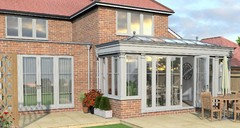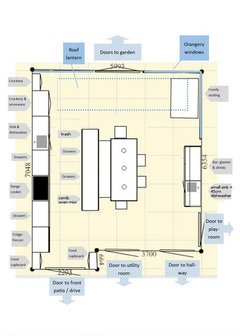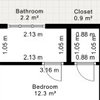DIY kitchen design advice, esp island & seating combo
Kit Kat London
4 years ago
Featured Answer
Sort by:Oldest
Comments (10)
Sam Potter
4 years agoRelated Discussions
Good kitchen plan?
Comments (108)Thanks so much! I took a look at the page but couldn’t quite figure it out..so the cupboards on the wall are standard wall cupboards (I guess 60cm deep?). The banquet is then built out below that? So there is 60cm of hollow space behind the seat under the wall cupboards? Sorry if I’m asking a silly question! We’ve been looking at building a stud wall to hide some stuff but this could work much better, just feel that the hollow space could possibly be put to use to store something!...See MoreOpen plan kitchen/dining/living layout dilemma
Comments (8)Hi there, We recently reconfigured our downstairs as part of a complete renovation and have to say that having a professional on board was a life saver! We used Gina from Create Perfect (above) and she helped us work out how to configure the space to work best for our life. For what you'll spend on the building work and / or a new kitchen you'll probably be very pleasantly surprised by the cost (hundreds rather than thousands) A good designer will come up with 3D images of different layouts and configurations and from there you can pick your favourites and get them to take them a step further so you end up with 3D renders and also YouTube videos of 'walk arounds' in the space, so you can see exactly how the space would look and feel. Here's a few from ours if it helps... we're not finished but it does show how much Gina helped us with a vision to take three separate rooms through to a new layout for our downstairs (we have a separate lounge not included) Separate rooms to start with and a floorplan I was brain dead from looking at... The 3D pics we had to help from our designer... And a few of how it looks so far (lots still to do and most of the furniture still missing / makeshift at the moment but you'll get the idea) Without the help of a professional designer in deciding the new layout goodness knows what we'd have ended up with! There's only so many times you can look at a floor plan and try and imagine how it will all turn out! Good luck whatever you decide- sounds like an exciting project...See MoreKitchen colours
Comments (14)Thanks for the comments to date! We're thinking of going white counters (prob with speck) and darker matt grey perhaps RAL 7015 Slate Grey or RAL 7016 Anthracite) for the island and lower sink run cabinet doors. Then either all wood doors for the oven wall (although we can't get handleless so might not be ideal) or the off-white matt and keep the wood surround and drawer fronts.. An idea to make the island counter less bright is to do as in the image below. We could use the same Grey Oak wood as elsewhere by double boarding and edging it. Similarly, I think we could get the Quartz people to create a deeper counter (as in pic) so we have a different level between the two mediums. Does anyone think this could work? Also, the upper units on the sink run wall are still undecided. As is, they stand out as are deeper than the steel column (to right) and aren't symmetrical (one to left, two to right). Does anyone have any ideas on how to design this section, especially the gap where the steel is? Right now we are thinking of just replacing with open shelves but if there's a more stylish way of redesigning this section, I'd appreciate any ideas!...See MoreSmall kitchen island design advice please, two-tone or single
Comments (8)Normally i think islands in a small room work better if they’re in the same colour. Personally I prefer Matt and think shaker style would work. The kitchen will probably look bigger minus handles but I think shaker handleless are more expensive but might be wrong. You could have discreet handles anyway. Have you considered an induction hob? It’s sleeker and will give you more worktops space when not in use. It also looks as if you could have a deeper than normal worktop on the back run (more storage space)? i added some tiles for texture but you may hate the colour (Apologies for the bad photoshop!)...See MoreMaths Wife
4 years agoKit Kat London
4 years agoOnePlan
4 years agorinked
4 years agolast modified: 4 years agocaro7342
4 years agoBrandler London
4 years agoOnePlan
4 years agoMaths Wife
4 years ago











minnie101