Boxed in boiler and toilet next to the window.
Paul McCann
4 years ago
Featured Answer
Sort by:Oldest
Comments (30)
Jonathan
4 years agoRelated Discussions
Boiler in Loft access /positioning guidelines/regd
Comments (14)Thanks for that.Well its all changed again.Gas registered plumber came round yesterday.Said boiler does need moving for several reasons,another being he said my flu vents too close to next door,they got loft conversion too and their velux is near my flu.Think their conversion done before my boiler fitted.So latest is its gonna have to be moved down to 1st floor into new bedroom which is an extension abive the kitchen as the flu can go out through that roof.So lot more pipe work , he says he happy to sign off .My Dads going over today and will check plumbers ok with extra work involved.And yes I gone from a one bed terraced cottage which has been gutted,to a 3 bedroom involving totally knocking down kitchen in back,rebuilding it,building a bedroom above it,and 3rd bedroom in loft.Boiler was already in loft.Lots of plastering been done already,so I no this is gonna be time consuming costly and involve some replastering but my new kitchen cant be fitted and I cant mive back in till its done And yes never done anything like this before,its grand designs on pauper scale. One step forward and two back I will put some pics up when done....See MoreFeel like I live in a box!! Help!
Comments (45)The biggest problem with this question is that it's all so deeply subjective. That said, I used to live in an ex-council maisonette in London, and the way I dealt with it was painting all of the walls in bright colours. I had turquoise in the sitting room, yellow hallway and stairs, a pink bedroom, a lime green loo... but I tied it all together by painting the skirting boards and coving throughout the property in bright matt white. The skirting and coving was very simple and had been put in retrospectively (albeit not by me) - in fact I think the coving was made of some sort of polystyrene, so I imagine it was incredibly cheap, although it didn't look it - and I think it made a huge difference. So I'd certainly consider adding that, as it makes the room look more "finished" instead of the cheap standard that council flats usually aim for. For me, this was transformative. As I say - it's so subjective. But although it's undeniably a faff to paint a room, remember that it's also cheaper than buying new furniture, and easier to replace and start again! For what it's worth, I now rent out that flat and recently had it painted in a neutral off-white colour, with new grey carpets. It looks smart, but not nearly so characterful as it previously did. Like I say: subjective. But the important thing, to me, is walking into a place and it immediately feeling like home. Be brave and paint those walls ;)...See MoreDownstairs Toilet
Comments (7)I think you could easily change the mirror above the sink to a wall mounted mirrored cabinet. It will be above the sink so I doubt you will knock into it as you have to move out for the sink anyway. I think getting a carpenter to build you a vanity unit under your current sink would work and you can then paint it white or grey to suit the room. The carpenter could also put some shelving up next to the window for towels, plants etc. Lidded storage boxes can be placed next to the loo so that loo rolls and cleaning stuff can be hidden away. Lovely floor by the way!...See Morekitchen boiler cupboard Help!
Comments (18)if the images you've attached are accurate then your designer hasn't allowed for any infill between the boiler cupboard and the wall, if you have the boiler cupboard sitting on the worktop and its a single door then you won't be able to have the upstands as the door won't open. i think the only option you have is the smaller boiler cupboard and box the pipework underneath and run the upstand around the boxing....See MorePaul McCann
4 years agoPaul McCann
4 years agoRibena Drinker
4 years agoPaul McCann
4 years agoPaul McCann
4 years agoJonathan
4 years agoMaths Wife
4 years agolast modified: 4 years agoPaul McCann
4 years agolast modified: 4 years agoPaul McCann
4 years agoMaths Wife
4 years agoPaul McCann
4 years agoPaul McCann
4 years agorinked
4 years agorinked
4 years agolast modified: 4 years agoPaul McCann
4 years agorinked
4 years agoPaul McCann
4 years agoPaul McCann
4 years agorinked
4 years agoPaul McCann
4 years agolast modified: 4 years agoJonathan
4 years agoMaths Wife
4 years agoPaul McCann
4 years ago

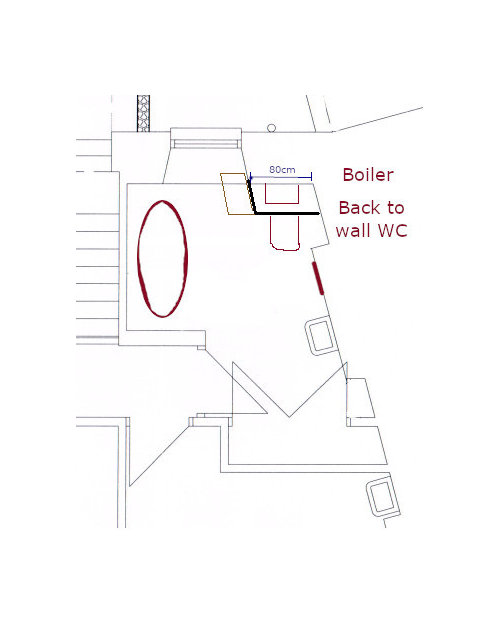

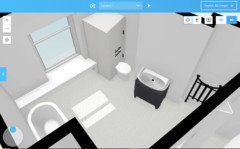
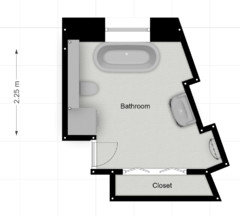



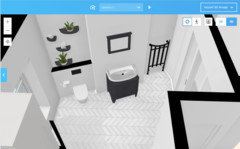
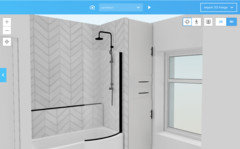

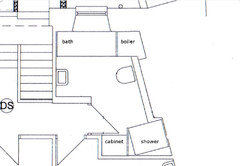
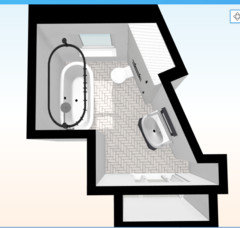

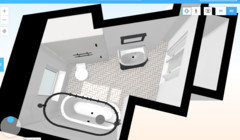

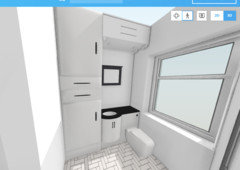
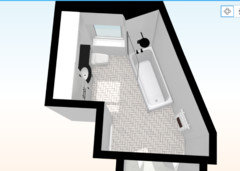


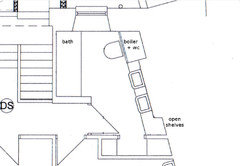
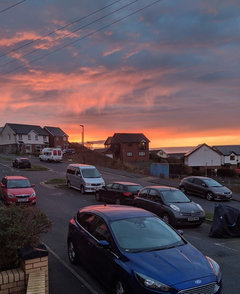

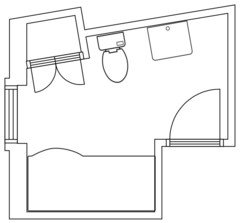





temple274